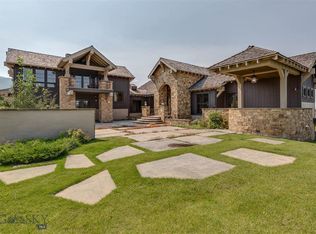Triple Tree Ranch 83 South View Ridge Lane For Sale by Owner: 406 570-6833 Proximity – Breathtaking Views – Gardens - Pond & Waterfall Cooks Kitchen - Fully Equipped Gym Situated on a 2.3 acre view lot on a quiet cul-de-sac in the highly desirable Triple Tree Ranch, this 3200+ sqft, 3 bedroom, 2.5 bath, well maintained Western style two-level home, would be a perfect fit for a family or a vacation home for those seeking: • Proximity to the shops and restaurants of vibrant downtown Bozeman and Montana State University (approx. 6 miles) as well as the wonders of SW Montana. • Exceptional mountain and valley views in every direction, from every window, and a wrap-around deck. The night lights of Bozeman are visible from all west and north facing windows. • A large chef’s kitchen with a Wolf six (20K BTU) natural gas burner cook top, dual fan Vent-A-Hood exhaust system, separate built in, full size Sub Zero Refrigerator and full size Sub Zero Freezer, 25 sqft island, two prep areas with sinks and disposals, lots of storage. • An upper level that supports single floor living with a utility room with pantry, a large open concept living area off the kitchen, river rock gas fireplace, formal dining room (presently used as an office), half bath, a dedicated office adjacent to the large master suite which has a walk-in in closet, ensuite bathroom with a double shower, western views and access to a large wrap-around deck, perfect for entertaining and outdoor dining. • Lower level has: o an all-purpose room which has been used variously as a media area, student study area and office . . . currently is a staging area for bikes, skis, outdoor gear etc. o a full bathroom. o two bedrooms, one with a walk-in closet and access to the large patio and adjacent gardens. o fully equipped gym (with Weight Machine, Elliptical Trainer, Treadmill, Stationary Bike and Elite Directo Smart Trainer with Zwifft that allows year-round exercise with your road bike. All gym equipment can convey. • Private and public trails (to include the Town to Mountain Trail) are directly accessible from the property. • The house is surrounded by mature plantings, to include 50+ mature conifers, a few aspens and willow trees and turf areas, maintained by a 12-zone irrigation system. • Very large concrete and rock wall patio, partially covered by the wrap around redwood deck above, on the west side of the house, which is accessed through the lower level of the house, or via gates and paths. • A VERY private garden with two separate garden rooms surrounded by rock walls and a variety of mature evergreens, hedges and perennials. • Small pond, a fire pit, seating area and a waterfall which provides the perfect spot for morning coffee or after dinner repasts in the summer. • Forced air Heating and Air Conditioning, Water Softener, RO water filtration system, Backup Generator, Security System, Invisible Fence pet containment, oversized two-car garage with shelving and built in storage cabinets. Buyers agents welcome. Rent back or short-term post sale lease possible. Gym Equipment and select furnishings could covey.
This property is off market, which means it's not currently listed for sale or rent on Zillow. This may be different from what's available on other websites or public sources.
