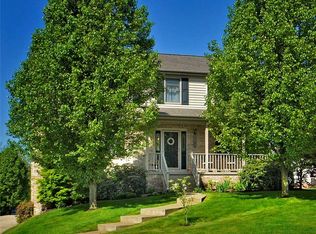From the moment you pull up to this 4 bedroom 2 story home you'll be charmed. Picture yourself relaxing on the front porch swing on the large covered porch. A welcoming foyer introduces the oak hardwood floors that are featured throughout the first floor. Imagine the fireplace burning in the 35'x12' open family room/breakfast area/updated kitchen while you entertain guests. The kitchen is fully equipped including a gas slide-in stove & soft close white cabinets, black galaxy granite counter tops, tumbled marble back splash, & ceramic tile flooring. Crown Molding accents the living room. Chair rail adds a beautiful finishing touch to the dining room. A gorgeous 4 season sun room with vaulted ceilings opens to a 15' x 12' trex deck. 4 Bed Rooms highlighted by a Master Bed Room w/ a custom walk-in closet & an en suite bath with a double sink & granite counter tops. Escape to the lower level game room. There is a 2 car integral garage & a 1 car attached garage & shed. New Roof-June 2020
This property is off market, which means it's not currently listed for sale or rent on Zillow. This may be different from what's available on other websites or public sources.

