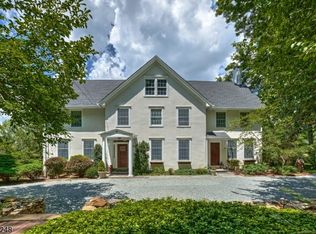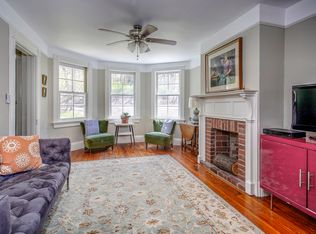Roxiticus Valley in the central portion of New Jersey's Morris County is perhaps one of the most picturesque sections of the state. Here, the valley floor is dotted with clusters of fine estate homes that mingle with open meadows framed east and west by the hillsides of Mendham, Chester and Peapack-Gladstone. Their villages provide exquisite dining and shopping venues while the train to Manhattan offers the convenience of easy access to the east. The region appeals simultaneously to those looking for the added value of having the #7 public school system in New Jersey or the private school opportunity within a mile at the campus of Gill-St. Bernard's; in eastern Mendham at Delbarton or Villa Walsh; or in Far Hills at Far Hills Country Day School. At the heart of the valley, Winston Farm once occupied several hundred acres and today is a stunning neighborhood of multi-million-dollar custom homes on large acreage parcels. One of the residences carved from the original farmlands played a key part in its agricultural production: a sprawling multi-wing barn has been converted into a delightful 5,400 square-foot home with soaring cathedral ceilings complemented by cozy spaces flooded with sunlight. The fully updated main portions of this 1888 barn include a sun room and inspiring lofts; three bedrooms and two full baths on the second floor with a first floor master suite; a kitchen in the center of the open floor plan's first floor; an expansive great room so perfect for year-round entertaining; and a multi-level silo turned into a magical playroom...or perhaps a new wine cellar with skytop tasting room? The 5.6-acre open fields can be viewed from most windows and invite equestrian use or the possibility of a small farm. But one of the most inviting options with the barn is its versatility: On the partially finished 2,000-square-foot walkout lower level is the opportunity to create a separate living space for multi-generational living, or just enjoy the use of the existing multi-room expanded home office and the adjoining craft workshop. Perfect for year-round living or a weekend retreat, this barn invites you to visit and stay awhile.
This property is off market, which means it's not currently listed for sale or rent on Zillow. This may be different from what's available on other websites or public sources.

