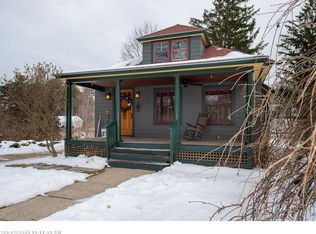Adorable Cape in Kittery with a location that can't be beat! You are just a short walk to the shops and attractions of Kittery Foreside and Shapleigh Road. This 3 bedroom home features a wide open floor plan with an abundance of natural light pouring through the numerous windows. The open floor plan provides great flexibility in how the space can function and flow. Wood floors are carried throughout the entire first floor and continue in the 3 upstairs bedrooms. Baths are found on each level. Expansion possibilities exist including the ability to build a garage on the previous garage footprint. A large lot with plenty of outdoor space to enjoy. Don't miss a chance to become a part of this wonderful community!
This property is off market, which means it's not currently listed for sale or rent on Zillow. This may be different from what's available on other websites or public sources.
