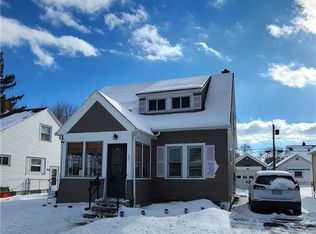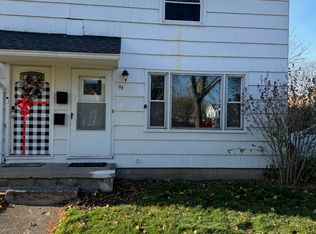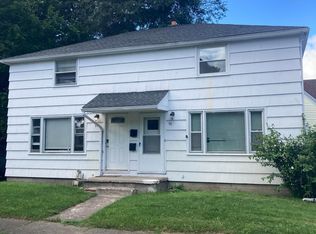Closed
$175,000
83 Rodessa Rd, Rochester, NY 14616
3beds
1,400sqft
Single Family Residence
Built in 1929
4,499.75 Square Feet Lot
$178,200 Zestimate®
$125/sqft
$2,306 Estimated rent
Maximize your home sale
Get more eyes on your listing so you can sell faster and for more.
Home value
$178,200
$166,000 - $191,000
$2,306/mo
Zestimate® history
Loading...
Owner options
Explore your selling options
What's special
Welcome to this charming Cape Cod, packed with updates and character throughout! Vinyl siding on both the home and detached 1-car garage offers low maintenance and great curb appeal. Step onto the inviting front porch and into a tiled entryway that opens to a spacious first floor featuring gleaming hardwood floors. The heart of the home is the huge eat-in kitchen, boasting solid wood cabinetry, tile flooring, abundant counter space, and room to entertain.
Cozy up in the living room with a gas insert fireplace set in a classic brick surround. The first floor offers two generously sized bedrooms, while the second level surprises with a massive primary bedroom, complete with tall ceilings for an open, airy feel.
Head downstairs to find a finished basement that includes two additional rooms—perfect for a home office, playroom, or gym—along with a convenient half bath and glass block windows for added light and privacy.
Enjoy outdoor living in the fully fenced backyard, complete with a nice concrete patio—ideal for summer BBQs or quiet evenings under the stars. Central Air and some new windows, offering added peace of mind.
This home is move-in ready with a perfect blend of space and charm—don’t miss it!
Zillow last checked: 8 hours ago
Listing updated: October 08, 2025 at 12:21pm
Listed by:
Anthony C. Butera 585-404-3841,
Keller Williams Realty Greater Rochester
Bought with:
Anthony C. Butera, 10491209556
Keller Williams Realty Greater Rochester
Source: NYSAMLSs,MLS#: R1623356 Originating MLS: Rochester
Originating MLS: Rochester
Facts & features
Interior
Bedrooms & bathrooms
- Bedrooms: 3
- Bathrooms: 2
- Full bathrooms: 1
- 1/2 bathrooms: 1
- Main level bathrooms: 1
- Main level bedrooms: 2
Heating
- Gas, Forced Air
Cooling
- Central Air
Appliances
- Included: Dryer, Electric Oven, Electric Range, Gas Water Heater, Microwave, Washer
- Laundry: In Basement
Features
- Ceiling Fan(s), Entrance Foyer, Eat-in Kitchen, Separate/Formal Living Room, Bedroom on Main Level
- Flooring: Carpet, Hardwood, Tile, Varies
- Windows: Thermal Windows
- Basement: Full
- Has fireplace: No
Interior area
- Total structure area: 1,400
- Total interior livable area: 1,400 sqft
Property
Parking
- Total spaces: 1.5
- Parking features: Detached, Garage
- Garage spaces: 1.5
Features
- Patio & porch: Patio
- Exterior features: Blacktop Driveway, Fully Fenced, Patio
- Fencing: Full
Lot
- Size: 4,499 sqft
- Dimensions: 45 x 100
- Features: Rectangular, Rectangular Lot, Residential Lot
Details
- Parcel number: 2628000753400008011000
- Special conditions: Standard
Construction
Type & style
- Home type: SingleFamily
- Architectural style: Cape Cod,Two Story
- Property subtype: Single Family Residence
Materials
- Vinyl Siding
- Foundation: Block
- Roof: Asphalt,Architectural,Shingle
Condition
- Resale
- Year built: 1929
Utilities & green energy
- Electric: Circuit Breakers
- Sewer: Connected
- Water: Connected, Public
- Utilities for property: Cable Available, Electricity Available, Electricity Connected, High Speed Internet Available, Sewer Connected, Water Connected
Community & neighborhood
Location
- Region: Rochester
- Subdivision: Clay D Richards Prop Sec
Other
Other facts
- Listing terms: Cash,Conventional,FHA,VA Loan
Price history
| Date | Event | Price |
|---|---|---|
| 9/29/2025 | Sold | $175,000+9.4%$125/sqft |
Source: | ||
| 8/1/2025 | Pending sale | $159,900$114/sqft |
Source: | ||
| 7/22/2025 | Listed for sale | $159,900-3.1%$114/sqft |
Source: | ||
| 1/31/2024 | Sold | $165,000+17.9%$118/sqft |
Source: | ||
| 12/21/2023 | Pending sale | $139,900$100/sqft |
Source: | ||
Public tax history
| Year | Property taxes | Tax assessment |
|---|---|---|
| 2024 | -- | $106,200 |
| 2023 | -- | $106,200 +11.8% |
| 2022 | -- | $95,000 |
Find assessor info on the county website
Neighborhood: 14616
Nearby schools
GreatSchools rating
- 4/10Longridge SchoolGrades: K-5Distance: 1 mi
- 4/10Odyssey AcademyGrades: 6-12Distance: 1.3 mi
Schools provided by the listing agent
- District: Greece
Source: NYSAMLSs. This data may not be complete. We recommend contacting the local school district to confirm school assignments for this home.


