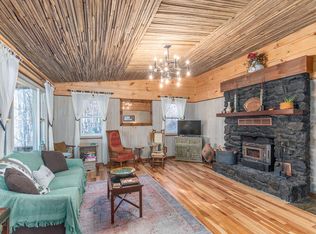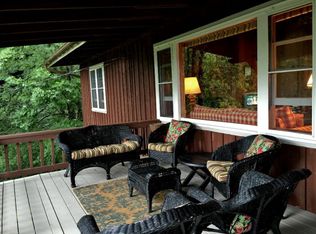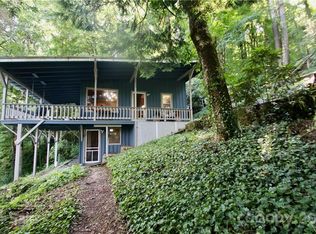Closed
$299,000
83 Rocky Ridge Rd, Sylva, NC 28779
3beds
1,591sqft
Single Family Residence
Built in 1945
0.21 Acres Lot
$304,200 Zestimate®
$188/sqft
$1,944 Estimated rent
Home value
$304,200
$167,000 - $554,000
$1,944/mo
Zestimate® history
Loading...
Owner options
Explore your selling options
What's special
This property is a truly charming and tastefully remodeled Balsam gem. Nestled in a mountaintop forest dotted with evergreens and Rhododendrons, this cozy cottage near the Blue Ridge Pkwy is in a great location between Waynesville and Sylva. Recently renovated, featuring: enclosed sunroom, Appalachian style family room, open concept kitchen/dining area, and remodeled bedrooms and bathroom. The wood-burning stove/stone fireplace anchor the living room, which features tobacco sticks ceiling and hardwood floors. Newly replaced systems include: heat pump system, metal roof, and fixtures. Porches, both covered and uncovered, wrap around the home and provide lots of space for outdoor enjoyment. Outdoors you’ll find a silo grill/firepit, an additional lower level firepit, stone stairs, and tobacco fencing that define the property. This versatile home would make a great vacation property or primary residence. No restrictions. In other words, freedom to live as you please.
Zillow last checked: 8 hours ago
Listing updated: June 13, 2025 at 07:13am
Listing Provided by:
Darrin Graves darrin.graves@allentate.com,
Allen Tate/Beverly-Hanks Waynesville
Bought with:
Non Member
Canopy Administration
Source: Canopy MLS as distributed by MLS GRID,MLS#: 4243303
Facts & features
Interior
Bedrooms & bathrooms
- Bedrooms: 3
- Bathrooms: 2
- Full bathrooms: 2
- Main level bedrooms: 1
Primary bedroom
- Level: Main
Bedroom s
- Level: Basement
Bedroom s
- Level: Basement
Bathroom full
- Level: Basement
Dining area
- Level: Main
Kitchen
- Level: Main
Laundry
- Level: Basement
Living room
- Level: Main
Sunroom
- Level: Main
Heating
- Heat Pump
Cooling
- Heat Pump
Appliances
- Included: Dryer, Oven, Refrigerator, Washer
- Laundry: In Basement, Laundry Room
Features
- Breakfast Bar, Open Floorplan, Pantry
- Flooring: Concrete, Stone, Tile, Wood
- Doors: French Doors, Insulated Door(s)
- Windows: Storm Window(s), Window Treatments
- Basement: Exterior Entry,Interior Entry,Partially Finished,Storage Space
- Fireplace features: Living Room, Wood Burning Stove
Interior area
- Total structure area: 1,061
- Total interior livable area: 1,591 sqft
- Finished area above ground: 1,061
- Finished area below ground: 530
Property
Parking
- Parking features: On Street
- Has uncovered spaces: Yes
Features
- Levels: One
- Stories: 1
- Patio & porch: Covered, Deck, Wrap Around
- Exterior features: Fire Pit
- Fencing: Partial
- Has view: Yes
- View description: Long Range, Mountain(s), Year Round
Lot
- Size: 0.21 Acres
- Features: Private, Views, Wooded
Details
- Parcel number: 7683416535
- Zoning: RES
- Special conditions: Standard
Construction
Type & style
- Home type: SingleFamily
- Architectural style: Bungalow
- Property subtype: Single Family Residence
Materials
- Block, Wood
- Foundation: Slab
- Roof: Metal
Condition
- New construction: No
- Year built: 1945
Utilities & green energy
- Sewer: Septic Installed
- Water: Community Well
- Utilities for property: Cable Available, Electricity Connected
Community & neighborhood
Security
- Security features: Carbon Monoxide Detector(s), Smoke Detector(s)
Location
- Region: Sylva
- Subdivision: Westview
Other
Other facts
- Listing terms: Cash,Conventional
- Road surface type: Gravel
Price history
| Date | Event | Price |
|---|---|---|
| 6/10/2025 | Sold | $299,000-8%$188/sqft |
Source: | ||
| 4/8/2025 | Listed for sale | $325,000-6.6%$204/sqft |
Source: | ||
| 3/3/2025 | Listing removed | $348,000$219/sqft |
Source: | ||
| 1/10/2025 | Listed for sale | $348,000+16%$219/sqft |
Source: | ||
| 9/3/2024 | Listing removed | $300,000$189/sqft |
Source: | ||
Public tax history
| Year | Property taxes | Tax assessment |
|---|---|---|
| 2024 | $632 | $133,390 |
| 2023 | $632 | $133,390 |
| 2022 | $632 +9.5% | $133,390 |
Find assessor info on the county website
Neighborhood: 28779
Nearby schools
GreatSchools rating
- 6/10Scotts Creek ElementaryGrades: PK-8Distance: 5.5 mi
- 5/10Smoky Mountain HighGrades: 9-12Distance: 8 mi
- 7/10Jackson Co Early CollegeGrades: 9-12Distance: 8.5 mi
Schools provided by the listing agent
- Elementary: Scotts Creek
- Middle: Scotts Creek
- High: Smokey Mountain
Source: Canopy MLS as distributed by MLS GRID. This data may not be complete. We recommend contacting the local school district to confirm school assignments for this home.

Get pre-qualified for a loan
At Zillow Home Loans, we can pre-qualify you in as little as 5 minutes with no impact to your credit score.An equal housing lender. NMLS #10287.


