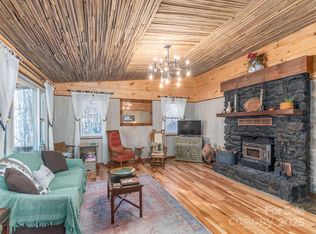Sold for $299,000 on 06/10/25
$299,000
83 Rocky Ridge Rd, Balsam, NC 28707
3beds
1,591sqft
Residential, Cabin
Built in 1945
9,147.6 Square Feet Lot
$301,500 Zestimate®
$188/sqft
$1,939 Estimated rent
Home value
$301,500
Estimated sales range
Not available
$1,939/mo
Zestimate® history
Loading...
Owner options
Explore your selling options
What's special
This property is a truly charming and tastefully remodeled Balsam gem. Nestled in a mountaintop forest dotted with evergreens and Rhododendrons, this cozy cottage near the Blue Ridge Pkwy is in a great location between Waynesville and Sylva. Recently renovated, featuring: enclosed sunroom, Appalachian style family room, open concept kitchen/dining area, and remodeled bedrooms and bathroom. The wood-burning stove/stone fireplace anchor the living room, which features tobacco sticks ceiling and hardwood floors. Newly replaced systems include: heat pump system, metal roof, and fixtures. Porches, both covered and uncovered, wrap around the home and provide lots of space for outdoor enjoyment. Outdoors you'll find a silo grill/firepit, an additional lower level firepit, stone stairs, and tobacco fencing that define the property. This versatile home would make a great vacation property or primary residence. No restrictions. In other words, freedom to live as you please.
Zillow last checked: 8 hours ago
Listing updated: June 30, 2025 at 01:04pm
Listed by:
Darrin Graves,
Howard Hanna - Beverly Hanks Realtors
Bought with:
Thomas Mossbarger, 251630
Realty One Group Vibe
Source: Carolina Smokies MLS,MLS#: 26040554
Facts & features
Interior
Bedrooms & bathrooms
- Bedrooms: 3
- Bathrooms: 2
- Full bathrooms: 2
- Main level bathrooms: 1
Primary bedroom
- Level: First
Bedroom 2
- Level: Basement
Bedroom 3
- Level: Basement
Dining room
- Level: First
Kitchen
- Level: First
Living room
- Level: First
Heating
- Heat Pump
Cooling
- Heat Pump
Appliances
- Included: Electric Oven/Range, Refrigerator, Washer, Dryer, Electric Water Heater
Features
- Breakfast Bar, Cathedral/Vaulted Ceiling, Ceiling Fan(s), Primary w/Ensuite, Primary on Main Level, Open Floorplan, Sunroom
- Flooring: Hardwood, Ceramic Tile, Concrete, Other-See Remarks
- Doors: Doors-Insulated
- Windows: Insulated Windows
- Basement: Partial,Heated,Daylight,Exterior Entry,Interior Entry,Washer/Dryer Hook-up,Finished Bath
- Attic: None
- Has fireplace: Yes
- Fireplace features: Wood Burning, Wood Burning Stove, Stone
Interior area
- Total structure area: 1,591
- Total interior livable area: 1,591 sqft
Property
Parking
- Parking features: No Garage, None-Carport, Limited Parking
Features
- Patio & porch: Deck, Porch
- Exterior features: Rustic Appearance
- Has view: Yes
- View description: Long Range View, View-Winter, View Year Round
Lot
- Size: 9,147 sqft
- Features: Elevation over 3000, Unrestricted
- Residential vegetation: Partially Wooded
Details
- Parcel number: 7683416535
Construction
Type & style
- Home type: SingleFamily
- Architectural style: Cottage,Cabin
- Property subtype: Residential, Cabin
Materials
- Wood Siding, Block
- Foundation: Slab
- Roof: Metal
Condition
- Year built: 1945
Utilities & green energy
- Sewer: Septic Tank, See Remarks
- Water: Community
- Utilities for property: Cell Service Available
Community & neighborhood
Location
- Region: Balsam
- Subdivision: Westview
Other
Other facts
- Listing terms: Cash,Conventional
- Road surface type: Gravel
Price history
| Date | Event | Price |
|---|---|---|
| 6/10/2025 | Sold | $299,000-8%$188/sqft |
Source: Carolina Smokies MLS #26040554 Report a problem | ||
| 5/4/2025 | Contingent | $325,000$204/sqft |
Source: Carolina Smokies MLS #26040554 Report a problem | ||
| 4/13/2025 | Listed for sale | $325,000+150%$204/sqft |
Source: Carolina Smokies MLS #26040554 Report a problem | ||
| 5/15/2023 | Sold | $130,000-33.3%$82/sqft |
Source: Carolina Smokies MLS #26030009 Report a problem | ||
| 3/30/2023 | Contingent | $195,000$123/sqft |
Source: Carolina Smokies MLS #26030009 Report a problem | ||
Public tax history
Tax history is unavailable.
Neighborhood: 28707
Nearby schools
GreatSchools rating
- 6/10Scotts Creek ElementaryGrades: PK-8Distance: 5.5 mi
- 5/10Smoky Mountain HighGrades: 9-12Distance: 8 mi
- 7/10Jackson Co Early CollegeGrades: 9-12Distance: 8.5 mi
Schools provided by the listing agent
- Elementary: Scotts Creek
- Middle: Scotts Creek
- High: Smoky Mountain
Source: Carolina Smokies MLS. This data may not be complete. We recommend contacting the local school district to confirm school assignments for this home.

Get pre-qualified for a loan
At Zillow Home Loans, we can pre-qualify you in as little as 5 minutes with no impact to your credit score.An equal housing lender. NMLS #10287.
