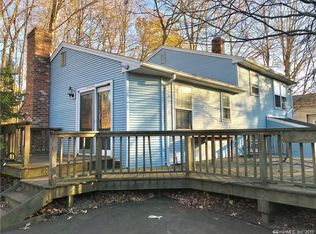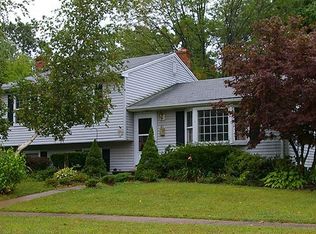Looking for a home that provides flexible living space and nice yard? This multi-level three bedroom home features two full baths and offers the potential to create a fourth bedroom and/or home office if desired. The main level includes a living room and kitchen that is open to the dining room which has sliders to the freshly stained over-sized deck. Bedrooms are on the upper level, family room with sliders to the yard is one level down, and the basement is partially finished with a tile floor. The private back yard includes a wooded border that ends at the Canal Line Walkway. Much of the interior has just been painted. This centrally located neighborhood with sidewalks is convenient to shopping and highways for commuting. Be in your new home in time to enjoy the summer!
This property is off market, which means it's not currently listed for sale or rent on Zillow. This may be different from what's available on other websites or public sources.

