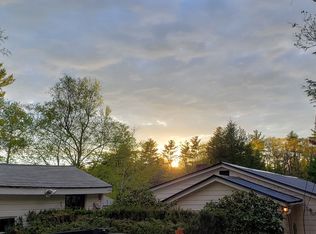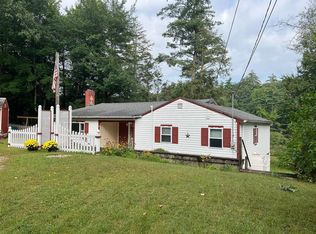Closed
Listed by:
Mary Elliott,
The Gove Group Real Estate, LLC 603-778-6400
Bought with: Realty One Group Next Level
$380,000
83 Riverside Drive, Fremont, NH 03044
2beds
875sqft
Ranch
Built in 1961
6,098.4 Square Feet Lot
$384,800 Zestimate®
$434/sqft
$2,265 Estimated rent
Home value
$384,800
$358,000 - $416,000
$2,265/mo
Zestimate® history
Loading...
Owner options
Explore your selling options
What's special
This charming updated 875 square foot ranch with 2 bedrooms and 1 bathroom offers the perfect blend of comfort and tranquility with stunning river frontage on the Exeter River. Enjoy picturesque water views and easy access to the Exeter River, all from the privacy of your own fenced-in yard. The home has been thoughtfully updated, featuring a new roof, a new hot water heater, and freshly painted walls, ceilings, trim, and baseboards. Also, Updated kitchen and bathroom make this home move in ready. New smoke alarms and Nest thermostat. The primary bedroom has sliders to deck overlooking the river. The abundance of natural light throughout the home creates a bright and welcoming atmosphere. Full basement is accessed from the interior. Fremont is a serene town and this location is ideal for those who love the outdoors, offering quick access to area recreation. Located on a quiet dead-end public road, this home provides peace and privacy while still being conveniently close to major highways for commuting. Showings start at Open House Sunday 1-3
Zillow last checked: 8 hours ago
Listing updated: May 01, 2025 at 04:58am
Listed by:
Mary Elliott,
The Gove Group Real Estate, LLC 603-778-6400
Bought with:
Maxine Pellegrini
Realty One Group Next Level
Source: PrimeMLS,MLS#: 5033975
Facts & features
Interior
Bedrooms & bathrooms
- Bedrooms: 2
- Bathrooms: 1
- Full bathrooms: 1
Heating
- Hot Air
Cooling
- None
Appliances
- Included: Dishwasher, Dryer, Microwave, Electric Range, Refrigerator, Washer
- Laundry: 1st Floor Laundry
Features
- Natural Light
- Flooring: Laminate, Tile
- Windows: Blinds
- Basement: Full,Interior Stairs,Interior Entry
Interior area
- Total structure area: 1,750
- Total interior livable area: 875 sqft
- Finished area above ground: 875
- Finished area below ground: 0
Property
Parking
- Parking features: Gravel, Driveway
- Has uncovered spaces: Yes
Features
- Levels: One
- Stories: 1
- Exterior features: Deck, Garden
- Fencing: Partial
- Has view: Yes
- View description: Water
- Has water view: Yes
- Water view: Water
- Waterfront features: River Front
- Body of water: Exeter River
- Frontage length: Water frontage: 50
Lot
- Size: 6,098 sqft
- Features: Country Setting
Details
- Parcel number: FRMTM07B058
- Zoning description: Residential
Construction
Type & style
- Home type: SingleFamily
- Architectural style: Ranch
- Property subtype: Ranch
Materials
- Wood Frame
- Foundation: Block
- Roof: Asphalt Shingle
Condition
- New construction: No
- Year built: 1961
Utilities & green energy
- Electric: 100 Amp Service
- Sewer: Private Sewer
- Utilities for property: Cable at Site
Community & neighborhood
Security
- Security features: HW/Batt Smoke Detector
Location
- Region: Fremont
Price history
| Date | Event | Price |
|---|---|---|
| 4/30/2025 | Sold | $380,000+2.7%$434/sqft |
Source: | ||
| 3/29/2025 | Listed for sale | $369,900+76.1%$423/sqft |
Source: | ||
| 5/31/2018 | Sold | $210,000+8%$240/sqft |
Source: | ||
| 4/17/2018 | Pending sale | $194,500$222/sqft |
Source: Better Homes & Gardens Real Estate/The Masiello Group #4685916 Report a problem | ||
| 4/13/2018 | Listed for sale | $194,500+8.7%$222/sqft |
Source: BHG Masiello Exeter #4685916 Report a problem | ||
Public tax history
| Year | Property taxes | Tax assessment |
|---|---|---|
| 2024 | $5,548 +11.8% | $210,400 |
| 2023 | $4,963 +1.7% | $210,400 |
| 2022 | $4,879 +0.2% | $210,400 |
Find assessor info on the county website
Neighborhood: 03044
Nearby schools
GreatSchools rating
- 7/10Ellis SchoolGrades: PK-8Distance: 2.4 mi
Schools provided by the listing agent
- Elementary: Ellis School
- Middle: Ellis School
- High: Sanborn Regional High School
- District: Fremont Sch District SAU #83
Source: PrimeMLS. This data may not be complete. We recommend contacting the local school district to confirm school assignments for this home.

Get pre-qualified for a loan
At Zillow Home Loans, we can pre-qualify you in as little as 5 minutes with no impact to your credit score.An equal housing lender. NMLS #10287.
Sell for more on Zillow
Get a free Zillow Showcase℠ listing and you could sell for .
$384,800
2% more+ $7,696
With Zillow Showcase(estimated)
$392,496
