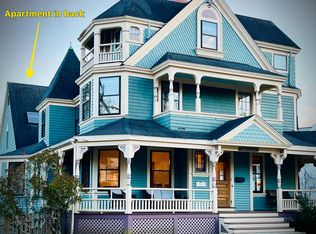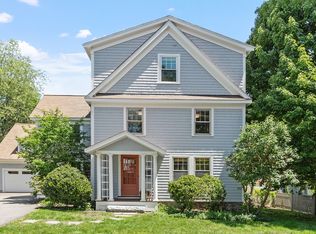Sold for $1,650,000
$1,650,000
83 Riverside Ave, Concord, MA 01742
6beds
3,785sqft
Single Family Residence
Built in 1896
0.31 Acres Lot
$1,696,200 Zestimate®
$436/sqft
$3,183 Estimated rent
Home value
$1,696,200
$1.58M - $1.83M
$3,183/mo
Zestimate® history
Loading...
Owner options
Explore your selling options
What's special
West Concord Village! Stunning Queen Anne Victorian is located blocks from restaurants, shops, library, rail trail, Cousin’s Field, Thoreau School & commuter train. Nineteenth century charm combine w many modern updates to radiate the best of both worlds, past & present. Mindful & clever 2019 Green Design kitchen renovation will delight & inspire as the renovations include quartz countertops, island w breakfast bar, gourmet Thermador 5-burner gas stove, stainless hood/appliances, Bosch dishwasher & double ovens, double pantries, WW Wood, Shiloh/Eclipse cabinets, cozy eat in area opening to screened porch. 2nd level hosts spacious landing, 3 generously proportioned bedrooms, full bath & laundry. Primary bedroom, private bath, office nook & Juliette balcony complete the 3rd flr. Lower level offers play rm, utility/storage & direct access to 3 car garage. While house functions much like a single family, it has the added bonus of 2 bedrm apt or potential to expand primary living space
Zillow last checked: 8 hours ago
Listing updated: May 02, 2024 at 01:09pm
Listed by:
Sarah Kussin 978-697-4291,
Barrett Sotheby's International Realty 978-369-6453
Bought with:
The Tom and Joanne Team
Gibson Sotheby's International Realty
Source: MLS PIN,MLS#: 73206562
Facts & features
Interior
Bedrooms & bathrooms
- Bedrooms: 6
- Bathrooms: 4
- Full bathrooms: 4
Primary bedroom
- Features: Flooring - Wall to Wall Carpet
- Level: Third
- Area: 252
- Dimensions: 21 x 12
Bedroom 2
- Features: Flooring - Wood
- Level: Second
- Area: 180
- Dimensions: 15 x 12
Bedroom 3
- Features: Flooring - Wood
- Level: Second
- Area: 156
- Dimensions: 13 x 12
Bedroom 4
- Features: Flooring - Wood
- Level: Second
- Area: 121
- Dimensions: 11 x 11
Primary bathroom
- Features: Yes
Dining room
- Features: Flooring - Wood, Window(s) - Bay/Bow/Box
- Level: First
- Area: 180
- Dimensions: 15 x 12
Family room
- Features: Flooring - Wood
- Level: First
- Area: 121
- Dimensions: 11 x 11
Kitchen
- Level: First
- Area: 247
- Dimensions: 19 x 13
Living room
- Features: Flooring - Wood, Window(s) - Bay/Bow/Box
- Level: First
- Area: 216
- Dimensions: 18 x 12
Office
- Features: Flooring - Wood
- Level: First
- Area: 180
- Dimensions: 15 x 12
Heating
- Forced Air, Baseboard, Natural Gas
Cooling
- Central Air
Appliances
- Included: Range, Dishwasher
Features
- Home Office, Play Room, Office
- Flooring: Wood, Tile, Vinyl, Carpet, Flooring - Wood
- Basement: Partially Finished,Garage Access
- Number of fireplaces: 1
- Fireplace features: Living Room
Interior area
- Total structure area: 3,785
- Total interior livable area: 3,785 sqft
Property
Parking
- Total spaces: 6
- Parking features: Attached, Under, Off Street
- Attached garage spaces: 3
- Uncovered spaces: 3
Accessibility
- Accessibility features: No
Features
- Patio & porch: Porch, Screened, Patio
- Exterior features: Porch, Porch - Screened, Patio
Lot
- Size: 0.31 Acres
- Features: Corner Lot, Gentle Sloping
Details
- Parcel number: 455507
- Zoning: Res
Construction
Type & style
- Home type: SingleFamily
- Architectural style: Victorian
- Property subtype: Single Family Residence
Materials
- Frame
- Foundation: Concrete Perimeter, Stone, Brick/Mortar
- Roof: Shingle
Condition
- Year built: 1896
Utilities & green energy
- Electric: Circuit Breakers
- Sewer: Public Sewer
- Water: Public
- Utilities for property: for Gas Range
Community & neighborhood
Community
- Community features: Public Transportation, Shopping, Tennis Court(s), Park, Walk/Jog Trails, Medical Facility, Laundromat, Bike Path, Conservation Area, Highway Access, House of Worship, Private School, Public School
Location
- Region: Concord
- Subdivision: West Concord Village
Other
Other facts
- Listing terms: Other (See Remarks)
- Road surface type: Paved
Price history
| Date | Event | Price |
|---|---|---|
| 5/1/2024 | Sold | $1,650,000+6.5%$436/sqft |
Source: MLS PIN #73206562 Report a problem | ||
| 3/6/2024 | Contingent | $1,550,000$410/sqft |
Source: MLS PIN #73206562 Report a problem | ||
| 2/28/2024 | Listed for sale | $1,550,000+124.6%$410/sqft |
Source: MLS PIN #73206562 Report a problem | ||
| 9/3/2008 | Sold | $690,000$182/sqft |
Source: Public Record Report a problem | ||
Public tax history
| Year | Property taxes | Tax assessment |
|---|---|---|
| 2025 | $18,191 +3.7% | $1,371,900 +2.6% |
| 2024 | $17,550 +5.4% | $1,336,600 +4% |
| 2023 | $16,654 -1.6% | $1,285,000 +12.1% |
Find assessor info on the county website
Neighborhood: 01742
Nearby schools
GreatSchools rating
- 9/10Thoreau Elementary SchoolGrades: PK-5Distance: 0.2 mi
- 8/10Concord Middle SchoolGrades: 6-8Distance: 0.9 mi
- 10/10Concord Carlisle High SchoolGrades: 9-12Distance: 2.3 mi
Schools provided by the listing agent
- Elementary: Thoreau
- Middle: Cms
- High: Cchs
Source: MLS PIN. This data may not be complete. We recommend contacting the local school district to confirm school assignments for this home.
Get a cash offer in 3 minutes
Find out how much your home could sell for in as little as 3 minutes with a no-obligation cash offer.
Estimated market value$1,696,200
Get a cash offer in 3 minutes
Find out how much your home could sell for in as little as 3 minutes with a no-obligation cash offer.
Estimated market value
$1,696,200

