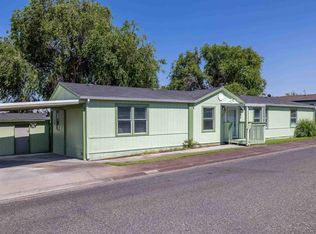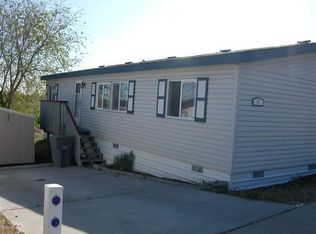Sold for $99,900
$99,900
83 Ridgecliff Dr, Richland, WA 99352
3beds
1,404sqft
Manufactured Home
Built in 1995
-- sqft lot
$100,600 Zestimate®
$71/sqft
$1,890 Estimated rent
Home value
$100,600
$95,000 - $107,000
$1,890/mo
Zestimate® history
Loading...
Owner options
Explore your selling options
What's special
MLS# 281837 New Price! Seller says SELL! Beautiful Manufactured home looking for a new owner! Upgrades include rocker switches, rounded corners, real wood cabinets and a new thermostat. All appliances stay with the home and the washer is only 3 years old. Kitchen is large and has a walk in pantry and a breakfast bar. Oversized primary bedroom suite features a large walk in closet and there is also a built in vanity. The primary bedroom is separate from the other bedrooms for additional privacy and all of the rooms are spacious Also includes a spacious covered wood deck and a storage shed. Home is in a convenient area near shopping, restaurants and an easy commute to everywhere. Priced to sell! Come and see it!
Zillow last checked: 8 hours ago
Listing updated: October 09, 2025 at 02:20pm
Listed by:
Fred Lutes 509-366-9821,
HomeSmart Elite Brokers,
Timothy Phillips 509-539-2772,
HomeSmart Elite Brokers
Bought with:
Terra Nyce, 22008578
Retter and Company Sotheby's
Source: PACMLS,MLS#: 281837
Facts & features
Interior
Bedrooms & bathrooms
- Bedrooms: 3
- Bathrooms: 2
- Full bathrooms: 2
Bedroom
- Area: 182
- Dimensions: 14 x 13
Bedroom 1
- Area: 108
- Dimensions: 12 x 9
Bedroom 2
- Area: 99
- Dimensions: 11 x 9
Dining room
- Area: 99
- Dimensions: 9 x 11
Kitchen
- Area: 110
- Dimensions: 11 x 10
Living room
- Area: 286
- Dimensions: 22 x 13
Heating
- Forced Air, Furnace
Cooling
- Central Air
Appliances
- Included: Dishwasher, Dryer, Disposal, Range/Oven, Refrigerator, Washer
Features
- Flooring: Carpet, Vinyl
- Windows: Windows - Vinyl, Drapes/Curtains/Blinds
- Basement: None
- Has fireplace: No
Interior area
- Total structure area: 1,404
- Total interior livable area: 1,404 sqft
Property
Parking
- Parking features: Off Street, Carport
- Has carport: Yes
Features
- Levels: 1 Story
- Stories: 1
- Patio & porch: Deck/Covered, Porch
Lot
- Features: Located in City Limits
Details
- Additional structures: Shed
- Parcel number: 40MH07500000000
- Zoning description: Mobile Home Park
Construction
Type & style
- Home type: MobileManufactured
- Property subtype: Manufactured Home
Materials
- T 1-11
- Foundation: Crawl Space
- Roof: Comp Shingle
Condition
- Existing Construction (Not New)
- New construction: No
- Year built: 1995
Utilities & green energy
- Water: Public
- Utilities for property: Sewer Connected
Community & neighborhood
Location
- Region: Richland
- Subdivision: Other,Richland South
HOA & financial
Other financial information
- Total actual rent: 750
Other
Other facts
- Body type: Double Wide
- Listing terms: Cash,See Remarks
- Road surface type: Paved
Price history
| Date | Event | Price |
|---|---|---|
| 10/8/2025 | Sold | $99,900$71/sqft |
Source: | ||
| 8/27/2025 | Pending sale | $99,900$71/sqft |
Source: | ||
| 7/22/2025 | Price change | $99,900-9.1%$71/sqft |
Source: | ||
| 7/1/2025 | Listed for sale | $109,900$78/sqft |
Source: | ||
| 6/28/2025 | Contingent | $109,900$78/sqft |
Source: | ||
Public tax history
| Year | Property taxes | Tax assessment |
|---|---|---|
| 2024 | $355 -0.6% | $38,990 |
| 2023 | $357 -6.2% | $38,990 |
| 2022 | $381 -10% | $38,990 |
Find assessor info on the county website
Neighborhood: 99352
Nearby schools
GreatSchools rating
- 8/10Marcus Whitman Elementary SchoolGrades: K-5Distance: 1 mi
- 4/10Carmichael Middle SchoolGrades: 6-8Distance: 1.2 mi
- 7/10Richland High SchoolGrades: 9-12Distance: 1.5 mi
Schools provided by the listing agent
- District: Richland
Source: PACMLS. This data may not be complete. We recommend contacting the local school district to confirm school assignments for this home.

