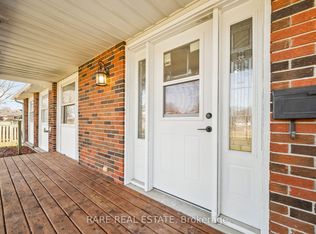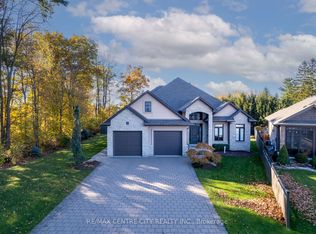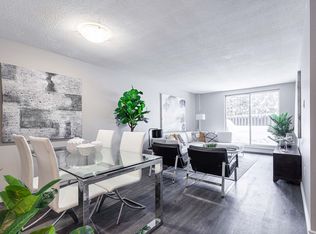Welcome home to this lovely all brick ranch in Saxonville Estates! On the main floor you will find an open concept LR/KI?DR with cathedral ceilings. Easy to manage with laminate and ceramic floors. Mainfloor laundry. Curl up by the fireplace. Patio door wlkout to covered deck off kitchen. Spacious lower level features a large third bedroom, a 3 pc bathroom plus a family room/den/office. You will enjoy the fenced backyare, tool shed and bonus strorage under the deck. 5 Appliances are included, fridge & washer newer - purchased at Johans. Explore the hiking trails and Conservation Lands, this home is a pleasure to show! Check out the iGuide tour.
This property is off market, which means it's not currently listed for sale or rent on Zillow. This may be different from what's available on other websites or public sources.


