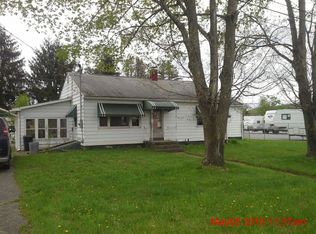Sold for $272,000
$272,000
83 Ridge Rd, Cogan Station, PA 17728
3beds
1,728sqft
Ranch
Built in 1994
1.46 Acres Lot
$275,100 Zestimate®
$157/sqft
$2,013 Estimated rent
Home value
$275,100
Estimated sales range
Not available
$2,013/mo
Zestimate® history
Loading...
Owner options
Explore your selling options
What's special
Welcome to 83 Ridge Road! This property is a 3-bedroom, 2-bath ranch-style home nestled on 1.46 acres. Located just minutes from shopping, bike path and other amenities. Inside, you'll find an updated kitchen with modern finishes, ideal for cooking and entertaining. The primary Bedroom features a private en suite. The lower level has laundry/utility area
and a flex space to use as you wish. Step outside to multiple deck areas, perfect for relaxing or entertaining. Cool off in the above-ground pool on warm days. Check out the garages (4) great for vehicles, storage, or hobbies. Property is located in flood fringe AE, shaded & unshaded on the map. Check with an insurance company for a quote to carry flood insurance.
Zillow last checked: 8 hours ago
Listing updated: July 18, 2025 at 08:06am
Listed by:
Stacy A. Snyder,
Iron Valley Real Estate North Central PA
Bought with:
Kelly Teffeteller, RS341420
Adventure Realty - Montoursville
Source: West Branch Valley AOR,MLS#: WB-100862
Facts & features
Interior
Bedrooms & bathrooms
- Bedrooms: 3
- Bathrooms: 2
- Full bathrooms: 2
Primary bedroom
- Level: Main
- Area: 156.22
- Dimensions: 14.6 x 10.7
Bedroom 2
- Level: Main
- Area: 130.68
- Dimensions: 13.2 x 9.9
Bedroom 3
- Level: Main
- Area: 86.4
- Dimensions: 9.6 x 9
Bathroom
- Description: TILE FLOORS
- Level: Main
- Area: 43.8
- Dimensions: 7.3 x 6
Other
- Description: TILE FLOORS
- Level: Main
- Area: 41.34
- Dimensions: 7.8 x 5.3
Kitchen
- Level: Main
- Area: 236.14
- Dimensions: 19.5 x 12.11
Laundry
- Level: Lower
- Area: 242
- Dimensions: 20 x 12.1
Living room
- Level: Main
- Area: 236.14
- Dimensions: 19.5 x 12.11
Rec room
- Description: PROPANE FIREPLACE
- Level: Lower
- Area: 242
- Dimensions: 20 x 12.1
Heating
- Electric, Solar
Cooling
- None
Appliances
- Included: Electric, Dishwasher, Refrigerator, Garage Door Opener, Central Vac, Microwave Built-In, TV-Wall Mount (Bracket) Only, Cooktop
Features
- Kitchen Island, Ceiling Fan(s)
- Flooring: Carpet W/W, Concrete, Tile, Wood, Granite/Quartz/Stone, Hardwood
- Windows: Storm Window(s)
- Basement: Partially Finished,Exterior Entry
- Has fireplace: Yes
- Fireplace features: Family Room
Interior area
- Total structure area: 1,728
- Total interior livable area: 1,728 sqft
- Finished area above ground: 1,232
- Finished area below ground: 496
Property
Parking
- Parking features: Off Street
Features
- Levels: One
- Patio & porch: Deck
- Has view: Yes
- View description: Residential, City
- Waterfront features: None
Lot
- Size: 1.46 Acres
- Features: Level, Sloped, Cleared
- Topography: Level,Sloping
Details
- Additional structures: Workshop, Shed(s)
- Parcel number: 15+00100420C+000+
- Zoning: R-S
Construction
Type & style
- Home type: SingleFamily
- Architectural style: Raised Ranch
- Property subtype: Ranch
Materials
- Frame, Vinyl Siding
- Foundation: Block
- Roof: Shingle
Condition
- Year built: 1994
Utilities & green energy
- Electric: Circuit Breakers, 200+ Amp Service
- Sewer: On-Site Septic
- Water: Well
Community & neighborhood
Location
- Region: Cogan Station
- Subdivision: None
Other
Other facts
- Listing terms: Cash,Conventional,FHA,PHFA,VA Loan
Price history
| Date | Event | Price |
|---|---|---|
| 8/18/2025 | Sold | $272,000+1.1%$157/sqft |
Source: Public Record Report a problem | ||
| 7/18/2025 | Sold | --0 |
Source: West Branch Valley AOR #WB-100862 Report a problem | ||
| 5/29/2025 | Pending sale | $269,000$156/sqft |
Source: West Branch Valley AOR #WB-100862 Report a problem | ||
| 2/12/2025 | Listed for sale | $269,000+31.2%$156/sqft |
Source: West Branch Valley AOR #WB-100862 Report a problem | ||
| 3/18/2021 | Sold | $205,000$119/sqft |
Source: CSVBOR #20-86822 Report a problem | ||
Public tax history
| Year | Property taxes | Tax assessment |
|---|---|---|
| 2025 | $2,849 | $112,760 |
| 2024 | $2,849 +1% | $112,760 |
| 2023 | $2,822 | $112,760 |
Find assessor info on the county website
Neighborhood: 17728
Nearby schools
GreatSchools rating
- 7/10Hepburn-Lycoming El SchoolGrades: K-3Distance: 0.6 mi
- 6/10WILLIAMSPORT AREA MSGrades: 7-8Distance: 4.8 mi
- 5/10Williamsport Area Senior High SchoolGrades: 9-12Distance: 4.5 mi
Get pre-qualified for a loan
At Zillow Home Loans, we can pre-qualify you in as little as 5 minutes with no impact to your credit score.An equal housing lender. NMLS #10287.
