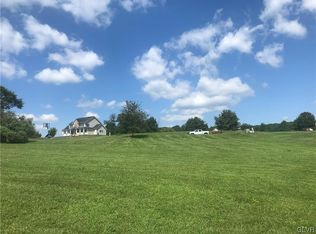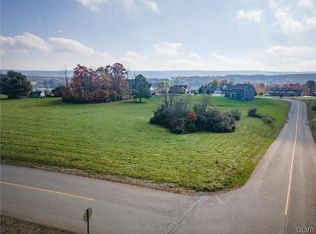Sold for $550,500
$550,500
83 Ricks Rd, New Ringgold, PA 17960
3beds
2,000sqft
Single Family Residence
Built in ----
1.02 Acres Lot
$575,200 Zestimate®
$275/sqft
$1,980 Estimated rent
Home value
$575,200
$454,000 - $731,000
$1,980/mo
Zestimate® history
Loading...
Owner options
Explore your selling options
What's special
Build Your Dream Home in Blue Mountain Schools. on this 1-acre vacant lot. ** Please note this vacant land, and advertising a "too-be built" home package. Buyer has the choice to build any of our models on this property. This is an exclusive build package with Welbilt Homes. A local builder with 39-years of experience! Currently advertised is The Ellington model, a stunning two-story designed for today’s lifestyle. The listed package price includes the lot purchase, all lot improvement costs (well, septic, driveway, excavation, etc.), and the base price of the home. This home features the unique style of a modern farmhouse. There are three peaks that grace the front of this home with a front porch. The two car garage with a front peak adds elegance to this home. Inside there is a front living room with a walkout bay giving that farmhouse flair. The remainder of the first floor is very free flowing. Upstairs you will find a master bedroom and bath with a large walk-in closet to make a total of three bedrooms and 2 ½ baths. The lot itself has a gradual slope, perfect for a walk-out basement, and offers a peaceful, scenic setting with plenty of space to create your perfect outdoor oasis. Deed restrictions require a minimum of 1,800 square feet for new construction. Don’t Wait! Start building today and move into your new home by fall! Contact us for more details and to explore additional floor plans and customization options.
Zillow last checked: 8 hours ago
Listing updated: September 05, 2025 at 08:14am
Listed by:
Alana Trupe 484-525-9962,
Horning Farm Agency Inc
Bought with:
Hannah Phillips, RS365561
Realty One Group Exclusive
Source: Bright MLS,MLS#: PASK2019832
Facts & features
Interior
Bedrooms & bathrooms
- Bedrooms: 3
- Bathrooms: 3
- Full bathrooms: 2
- 1/2 bathrooms: 1
- Main level bathrooms: 3
- Main level bedrooms: 3
Heating
- Baseboard, Forced Air, Heat Pump, Electric, Propane
Cooling
- Central Air, Electric
Appliances
- Included: Electric Water Heater
Features
- Basement: Full,Exterior Entry,Concrete,Walk-Out Access
- Has fireplace: No
Interior area
- Total structure area: 2,000
- Total interior livable area: 2,000 sqft
- Finished area above ground: 2,000
Property
Parking
- Total spaces: 2
- Parking features: Garage Faces Front, Garage Faces Side, Inside Entrance, Attached, Driveway
- Attached garage spaces: 2
- Has uncovered spaces: Yes
Accessibility
- Accessibility features: Accessible Doors
Features
- Levels: Two
- Stories: 2
- Has private pool: Yes
- Pool features: Private
Lot
- Size: 1.02 Acres
Details
- Additional structures: Above Grade
- Parcel number: NO TAX RECORD
- Zoning: R
- Special conditions: Standard
Construction
Type & style
- Home type: SingleFamily
- Architectural style: Colonial
- Property subtype: Single Family Residence
Materials
- Stick Built
- Foundation: Concrete Perimeter
Condition
- Excellent
- New construction: Yes
Utilities & green energy
- Sewer: On Site Septic
- Water: Well Required
Community & neighborhood
Location
- Region: New Ringgold
- Subdivision: Landview Estates
- Municipality: EAST BRUNSWICK TWP
Other
Other facts
- Listing agreement: Exclusive Agency
- Ownership: Fee Simple
Price history
| Date | Event | Price |
|---|---|---|
| 8/26/2025 | Sold | $550,500+28.4%$275/sqft |
Source: | ||
| 5/13/2025 | Contingent | $428,900$214/sqft |
Source: | ||
| 2/7/2025 | Price change | $428,900+559.8%$214/sqft |
Source: | ||
| 1/14/2025 | Price change | $65,000-86.7%$33/sqft |
Source: | ||
| 12/17/2024 | Price change | $488,600+2.9%$244/sqft |
Source: | ||
Public tax history
Tax history is unavailable.
Neighborhood: 17960
Nearby schools
GreatSchools rating
- 7/10Blue Mountain El East SchoolGrades: K-5Distance: 8.6 mi
- 6/10Blue Mountain Middle SchoolGrades: 6-8Distance: 8.5 mi
- 7/10Blue Mountain High SchoolGrades: 9-12Distance: 11.1 mi
Schools provided by the listing agent
- District: Blue Mountain
Source: Bright MLS. This data may not be complete. We recommend contacting the local school district to confirm school assignments for this home.
Get pre-qualified for a loan
At Zillow Home Loans, we can pre-qualify you in as little as 5 minutes with no impact to your credit score.An equal housing lender. NMLS #10287.
Sell for more on Zillow
Get a Zillow Showcase℠ listing at no additional cost and you could sell for .
$575,200
2% more+$11,504
With Zillow Showcase(estimated)$586,704

