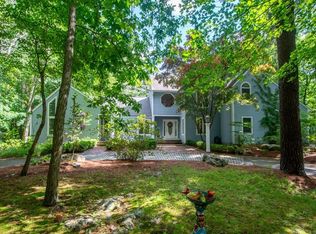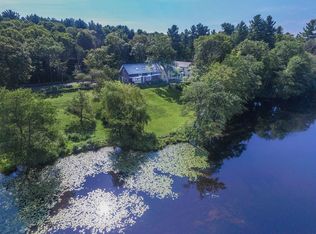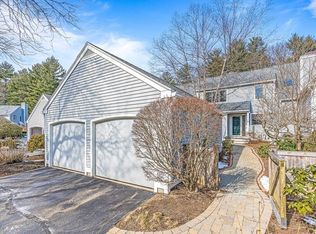Stunning California inspired contemporary with 19 foot cathedral ceilings and open concept floor plan located on scenic Rice road. This stunning 4 BR, 3.5 BA property was gut renovated and architecturally redesigned in 2000. Custom birch Chefs kitchen with Alno cabinetry, Sub Zero, Wolf & Gaggenau appliances. Master suite includes gorgeous master bathroom with walk up his and her walk-in closets with multiple skylights. Three additional BR's, a first floor office and second floor bonus room. Decks, Two-car attached garage. Huge fenced yard with newer outdoor hot tub and beautiful in ground salt water pool and pool house. Privately set far back from Rice Road surrounded by classic stone walls, abutting miles of conservation land & trails and pond view across street. Enjoy best location in town just 15 mi to Boston-10 min to MA pike Weston exit. Top rated schools, proximity to shops restaurants, Natick Mall and Wayland Town Beach.
This property is off market, which means it's not currently listed for sale or rent on Zillow. This may be different from what's available on other websites or public sources.


