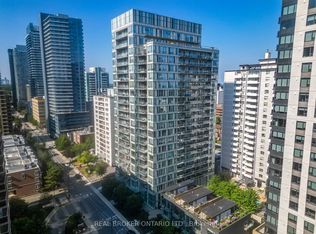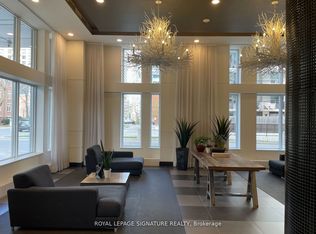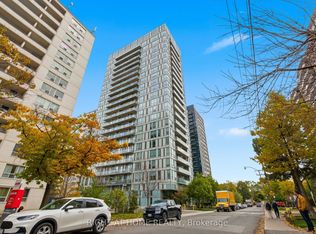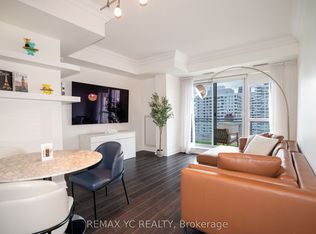Sold for $650,000 on 03/24/25
C$650,000
83 Redpath Ave #1306, Toronto, ON M4S 0A2
1beds
659sqft
Condo/Apt Unit, Residential, Condominium
Built in 2010
-- sqft lot
$-- Zestimate®
C$986/sqft
$-- Estimated rent
Home value
Not available
Estimated sales range
Not available
Not available
Loading...
Owner options
Explore your selling options
What's special
Stylish 1-Bedroom Condo with Versatile Den, Underground Parking & Roomy Locker in a fantastic modern condo is for sale now! The open-concept kitchen features quartz countertops, a tile backsplash, under-cabinet lighting, and upgraded appliances, including a French door fridge (in 2023) and dishwasher (in 2023). The unit is completely carpet-free, boasting newly installed hardwood floors (in 2023) in the bedroom and a balcony upgraded with durable interlocking deck tiles (in 2023). Enjoy direct access to the balcony from both the living room and bedroom. Additionally, enjoy the convenience of ensuite laundry with a sleek, upgraded washer and dryer (in 2023). The spacious den can serve as a second bedroom or a functional home office. Located in a vibrant condo complex, you'll have access to exceptional amenities: a gym, BBQ area, rooftop deck with city views, hot tub, billiards, party room, theatre, basketball court, guest suites, and more. Don't miss this opportunity—schedule your showing today and make this beautiful condo your new home!
Zillow last checked: 8 hours ago
Listing updated: August 21, 2025 at 12:03am
Listed by:
Slava Kleyman, Salesperson,
Coldwell Banker Peter Benninger Realty
Source: ITSO,MLS®#: 40694126Originating MLS®#: Cornerstone Association of REALTORS®
Facts & features
Interior
Bedrooms & bathrooms
- Bedrooms: 1
- Bathrooms: 1
- Full bathrooms: 1
- Main level bathrooms: 1
- Main level bedrooms: 1
Bedroom
- Description: Closet.
- Features: Carpet Free, Hardwood Floor, Walkout to Balcony/Deck
- Level: Main
Bathroom
- Features: 4-Piece, Tile Floors
- Level: Main
Den
- Features: Carpet Free, Laminate
- Level: Main
Foyer
- Features: Laminate
- Level: Main
Kitchen
- Features: Open Concept
- Level: Main
Living room
- Features: Carpet Free, Laminate, Walkout to Balcony/Deck
- Level: Main
Other
- Description: Balcony
- Level: Main
Heating
- Forced Air
Cooling
- Central Air
Appliances
- Included: Built-in Microwave, Dishwasher, Dryer, Refrigerator, Stove, Washer
- Laundry: In-Suite
Features
- Built-In Appliances, Other
- Windows: Window Coverings
- Has fireplace: No
Interior area
- Total structure area: 659
- Total interior livable area: 659 sqft
- Finished area above ground: 659
Property
Parking
- Total spaces: 1
- Parking features: No Driveway Parking
- Garage spaces: 1
- Details: Assigned Space: C142
Features
- Patio & porch: Open
- Has view: Yes
- View description: City
- Frontage type: West
Lot
- Features: Urban, Public Transit, Shopping Nearby, Subways
Details
- Parcel number: 761200141
- Zoning: R(d0.6)(x931)
Construction
Type & style
- Home type: Condo
- Architectural style: 1 Storey/Apt
- Property subtype: Condo/Apt Unit, Residential, Condominium
- Attached to another structure: Yes
Materials
- Block, Concrete, Other
- Roof: Other
Condition
- 6-15 Years
- New construction: No
- Year built: 2010
Utilities & green energy
- Sewer: Sewer (Municipal)
- Water: Municipal
Community & neighborhood
Security
- Security features: Concierge/Security Guard
Location
- Region: Toronto
HOA & financial
HOA
- Has HOA: Yes
- HOA fee: C$616 monthly
- Amenities included: Barbecue, Concierge, Elevator(s), Guest Suites, Media Room, Party Room, Roof Deck, Parking, Other
Price history
| Date | Event | Price |
|---|---|---|
| 3/24/2025 | Sold | C$650,000C$986/sqft |
Source: ITSO #40694126 | ||
Public tax history
Tax history is unavailable.
Neighborhood: Mount Pleasant West
Nearby schools
GreatSchools rating
No schools nearby
We couldn't find any schools near this home.



