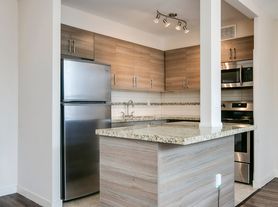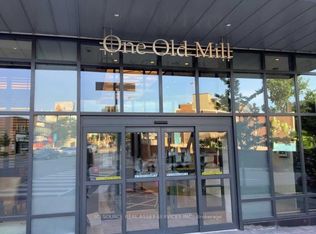AVAILABLE ASAP! 1 Bed+Den/1Bathroom unit for lease at 83 Redpath This unit offers an open concept layout. This suite has laminate flooring throughout the living areas modern kitchen with lots of storage, s/s larger sized appliances, quartz kitchen countertop w/ backsplash, under-mount stainless steel sink. Large open concept living/dining area with west views and walk out to balcony. The den is well sized and perfect for an office. Ensuite Laundry included. The building offers ample of visitor parking and Concierge. The unit comes with one Parking Spot and Locker.
Apartment for rent
C$2,500/mo
83 Redpath Ave #1108, Toronto, ON M4S 0A2
2beds
Price may not include required fees and charges.
Apartment
Available now
Central air
In unit laundry
1 Parking space parking
Natural gas, forced air
What's special
Open concept layoutLaminate flooringModern kitchenLots of storageUnder-mount stainless steel sinkWest views
- 8 days |
- -- |
- -- |
Travel times
Looking to buy when your lease ends?
Consider a first-time homebuyer savings account designed to grow your down payment with up to a 6% match & a competitive APY.
Facts & features
Interior
Bedrooms & bathrooms
- Bedrooms: 2
- Bathrooms: 1
- Full bathrooms: 1
Heating
- Natural Gas, Forced Air
Cooling
- Central Air
Appliances
- Included: Dryer, Washer
- Laundry: In Unit, In-Suite Laundry
Features
- View
Property
Parking
- Total spaces: 1
- Details: Contact manager
Features
- Exterior features: Balcony, Common Elements included in rent, Concierge, Guest Suites, Gym, Heating included in rent, Heating system: Forced Air, Heating: Gas, Hospital, In-Suite Laundry, Lot Features: Hospital, Public Transit, Park, School, Place Of Worship, Open Balcony, Park, Parking included in rent, Party Room/Meeting Room, Place Of Worship, Public Transit, Rooftop Deck/Garden, School, TSCC, Underground, Visitor Parking
- Has view: Yes
- View description: City View
Construction
Type & style
- Home type: Apartment
- Property subtype: Apartment
Community & HOA
Community
- Features: Fitness Center
HOA
- Amenities included: Fitness Center
Location
- Region: Toronto
Financial & listing details
- Lease term: Contact For Details
Price history
Price history is unavailable.
Neighborhood: Mount Pleasant West
There are 4 available units in this apartment building

