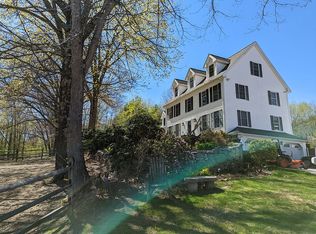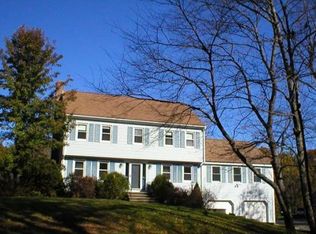Move right in & enjoy this beautifully maintained, open concept contemporary on 1.85 private acres. The first floor features a master suite with a full bath & jacuzzi tub, two large walk in closets & sliders that lead to a private back deck overlooking the pool area. Large eat in kitchen with stainless steel appliances, large island & tons of cabinets. The Living Room features cathedral ceilings with skylights which allows in tons of natural sunlight. There are sliders on either end of the living room & dining room that lead to private decks & overlook the pool area. The recently renovated upstairs has two bedrooms with generous closets & a full bath. The finished basement with a bar area & a four person sauna walks right out to the 32x16 inground pool. The yard is also beautifully maintained with many perennial gardens & features a greenhouse & large shed. All appliances are to convey with the sale. Close to major highways for those that commute. Recent Appraisal done - $550,000
This property is off market, which means it's not currently listed for sale or rent on Zillow. This may be different from what's available on other websites or public sources.

