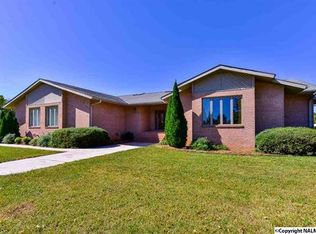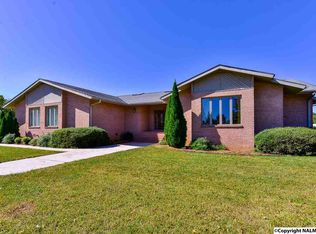Sold for $210,000
$210,000
83 Raper Rd, Decatur, AL 35603
3beds
1,384sqft
Single Family Residence
Built in 1965
1.4 Acres Lot
$200,000 Zestimate®
$152/sqft
$1,683 Estimated rent
Home value
$200,000
$190,000 - $210,000
$1,683/mo
Zestimate® history
Loading...
Owner options
Explore your selling options
What's special
Welcome to your serene retreat! This nice one-level ranch home, nestled on a private street with almost two acres of land, offers the perfect blend of privacy and spacious living. Boasting 3 bedrooms and 3 bathrooms, this thoughtfully designed residence provides ample space for comfortable living. The expansive nearly two-acre lot provides endless possibilities for outdoor activities, gardening, or simply enjoying the peace and quiet of your own private sanctuary. This property is a rare find, offering the convenience of single-level living combined with the luxury of abundant space and privacy. Don't miss the opportunity to make this home yours!
Zillow last checked: 8 hours ago
Listing updated: September 05, 2025 at 06:02pm
Listed by:
Melissa Hotz 256-929-3644,
Matt Curtis Real Estate, Inc.
Bought with:
Tina Alexander, 127695
Maegan Jones Real Estate Co
Source: ValleyMLS,MLS#: 21895914
Facts & features
Interior
Bedrooms & bathrooms
- Bedrooms: 3
- Bathrooms: 3
- Full bathrooms: 3
Primary bedroom
- Features: Ceiling Fan(s)
- Level: First
- Area: 240
- Dimensions: 12 x 20
Bedroom 2
- Features: Wood Floor
- Level: First
- Area: 144
- Dimensions: 12 x 12
Bedroom 3
- Features: Wood Floor
- Level: First
- Area: 80
- Dimensions: 8 x 10
Dining room
- Level: First
- Area: 121
- Dimensions: 11 x 11
Kitchen
- Features: Pantry
- Level: First
- Area: 77
- Dimensions: 7 x 11
Living room
- Features: Ceiling Fan(s), Fireplace, Wood Floor
- Level: First
- Area: 294
- Dimensions: 14 x 21
Bonus room
- Level: First
- Area: 165
- Dimensions: 11 x 15
Laundry room
- Level: First
- Area: 90
- Dimensions: 6 x 15
Heating
- Central 1
Cooling
- Central 1
Appliances
- Included: Dishwasher, Range
Features
- Basement: Crawl Space
- Number of fireplaces: 1
- Fireplace features: One, Wood Burning
Interior area
- Total interior livable area: 1,384 sqft
Property
Parking
- Parking features: Garage-Attached, Garage-Two Car
Features
- Levels: One
- Stories: 1
- Patio & porch: Front Porch, Patio
Lot
- Size: 1.40 Acres
Details
- Parcel number: 1303080000008.001
Construction
Type & style
- Home type: SingleFamily
- Architectural style: Ranch
- Property subtype: Single Family Residence
Condition
- New construction: No
- Year built: 1965
Utilities & green energy
- Sewer: Septic Tank
Community & neighborhood
Location
- Region: Decatur
- Subdivision: Metes And Bounds
Price history
| Date | Event | Price |
|---|---|---|
| 9/5/2025 | Sold | $210,000+5%$152/sqft |
Source: | ||
| 8/11/2025 | Contingent | $200,000$145/sqft |
Source: | ||
| 8/5/2025 | Listed for sale | $200,000+159.7%$145/sqft |
Source: | ||
| 2/26/2013 | Sold | $77,000$56/sqft |
Source: Public Record Report a problem | ||
Public tax history
| Year | Property taxes | Tax assessment |
|---|---|---|
| 2024 | $448 +5.1% | $13,400 +4.5% |
| 2023 | $426 +8.4% | $12,820 +7.4% |
| 2022 | $393 +23.2% | $11,940 +19.9% |
Find assessor info on the county website
Neighborhood: 35603
Nearby schools
GreatSchools rating
- 8/10West Morgan Middle SchoolGrades: 5-8Distance: 3.2 mi
- 3/10West Morgan High SchoolGrades: 9-12Distance: 3.2 mi
- 9/10West Morgan Elementary SchoolGrades: PK-4Distance: 4 mi
Schools provided by the listing agent
- Elementary: West Morgan
- Middle: West Morgan
- High: West Morgan
Source: ValleyMLS. This data may not be complete. We recommend contacting the local school district to confirm school assignments for this home.
Get pre-qualified for a loan
At Zillow Home Loans, we can pre-qualify you in as little as 5 minutes with no impact to your credit score.An equal housing lender. NMLS #10287.
Sell with ease on Zillow
Get a Zillow Showcase℠ listing at no additional cost and you could sell for —faster.
$200,000
2% more+$4,000
With Zillow Showcase(estimated)$204,000

