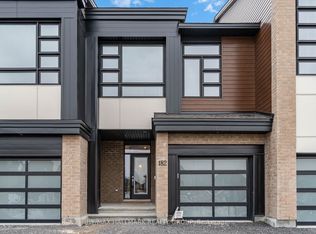This stylish Elston Model by Phoenix Homes offers spacious principal rooms for your growing family. Newly finished basement, Powder room on the main floor near the front entrance, and an inside entrance to the foyer from the single-car garage. Living and dining rooms are open and sized for the family. The kitchen is open to the living/dining and eating areas, with a large island, pantry with lots of storage. Appliances include fridge, stove, built-in dishwasher, second-level washer, and dryer. Upstairs, you will discover a large ensuite bath with a separate shower, and another main bath for the family or guest use. Quartz counters and pot lights throughout, no rear neighbours. Flooring includes Carpet, wall-to-wall, Ceramic, and Laminate. Utilities by tenant, HWT rental by tenant.
Townhouse for rent
C$2,900/mo
83 Rallidale St, Ottawa, ON K1X 0G7
3beds
Price is base rent and doesn't include required fees.
Townhouse
Available now
-- Pets
Air conditioner, central air
In unit laundry
2 Parking spaces parking
Natural gas, forced air
What's special
- 10 days
- on Zillow |
- -- |
- -- |
Travel times
Facts & features
Interior
Bedrooms & bathrooms
- Bedrooms: 3
- Bathrooms: 6
- Full bathrooms: 6
Heating
- Natural Gas, Forced Air
Cooling
- Air Conditioner, Central Air
Appliances
- Included: Dryer, Washer
- Laundry: In Unit, Laundry Room
Features
- ERV/HRV
- Has basement: Yes
Video & virtual tour
Property
Parking
- Total spaces: 2
- Details: Contact manager
Features
- Stories: 2
- Exterior features: Contact manager
Construction
Type & style
- Home type: Townhouse
- Property subtype: Townhouse
Materials
- Roof: Asphalt
Community & HOA
Location
- Region: Ottawa
Financial & listing details
- Lease term: Contact For Details
Price history
Price history is unavailable.
![[object Object]](https://photos.zillowstatic.com/fp/0acf5871a391de5138a2674dd291b3f0-p_i.jpg)
