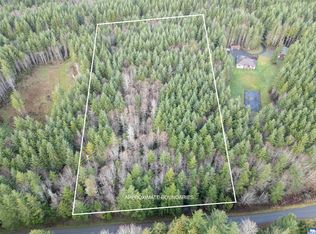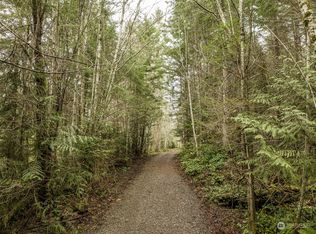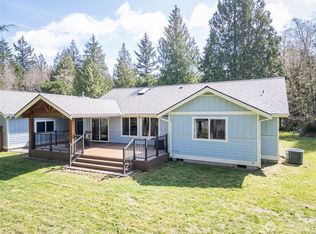Sold
Listed by:
Sheryl J. Payseno Burley,
Windermere Sequim East
Bought with: Windermere R.E. Port Angeles
$660,000
83 Raleigh Road, Port Angeles, WA 98363
3beds
2,186sqft
Single Family Residence
Built in 1995
10.08 Acres Lot
$692,500 Zestimate®
$302/sqft
$2,618 Estimated rent
Home value
$692,500
Estimated sales range
Not available
$2,618/mo
Zestimate® history
Loading...
Owner options
Explore your selling options
What's special
Quality Craftsman home on 10.08 serene & tranquil wooded acres - piece of heaven. Light-filled sun porch. LR has a wood stove & updated kitchen with new cabinet fronts w/adjoining dining room. Large laundry room & walk-in pantry. 3 BR & 2 BA w/ 2,186 sf. 1 owner home. All new flooring throughout, new quartz countertops, new roof in 9/23. Fenced in dog area & hot tub. Generac generator. Orchard w/ wine grapes, blackberries, apple & walnut & cherry & plum trees, Asian pear & greenhouse & fencing & trails. The 1152 sf garage has room for 2 cars & lots of storage, work benches, root cellar, carport/wood storage. Upstairs is a marvelous game room w/584 sf & kitchenette & bathroom. Storage sheds. Near Camp Hayden & Salt Creek Rec Area.
Zillow last checked: 8 hours ago
Listing updated: July 31, 2025 at 04:04am
Listed by:
Sheryl J. Payseno Burley,
Windermere Sequim East
Bought with:
Jennifer Felton, 97342
Windermere R.E. Port Angeles
Source: NWMLS,MLS#: 2349292
Facts & features
Interior
Bedrooms & bathrooms
- Bedrooms: 3
- Bathrooms: 2
- Full bathrooms: 2
- Main level bathrooms: 1
Bathroom full
- Level: Main
Bonus room
- Level: Main
Dining room
- Level: Main
Entry hall
- Level: Main
Kitchen with eating space
- Level: Main
Living room
- Level: Main
Rec room
- Level: Garage
Utility room
- Level: Main
Heating
- Fireplace, Baseboard, Stove/Free Standing, Electric, Wood
Cooling
- Central Air, Ductless, Forced Air, Heat Pump
Appliances
- Included: Dishwasher(s), Refrigerator(s), Stove(s)/Range(s), Water Heater: Electric
Features
- Ceiling Fan(s), Dining Room, Walk-In Pantry
- Windows: Double Pane/Storm Window
- Basement: None
- Number of fireplaces: 1
- Fireplace features: Wood Burning, Main Level: 1, Fireplace
Interior area
- Total structure area: 2,186
- Total interior livable area: 2,186 sqft
Property
Parking
- Total spaces: 3
- Parking features: Driveway, Detached Garage, Off Street, RV Parking
- Garage spaces: 3
Features
- Levels: One and One Half
- Stories: 1
- Entry location: Main
- Patio & porch: Ceiling Fan(s), Double Pane/Storm Window, Dining Room, Fireplace, Vaulted Ceiling(s), Walk-In Pantry, Water Heater, Wired for Generator
- Has spa: Yes
- Has view: Yes
- View description: Territorial
- Waterfront features: Creek
Lot
- Size: 10.08 Acres
- Features: Dead End Street, Secluded, Deck, Dog Run, Fenced-Partially, Green House, Hot Tub/Spa, Outbuildings, Patio, RV Parking, Shop
- Topography: Level,Partial Slope,Rolling
- Residential vegetation: Brush, Fruit Trees, Garden Space, Wooded
Details
- Parcel number: 083135210080
- Zoning: R5
- Zoning description: Jurisdiction: County
- Special conditions: Standard
- Other equipment: Wired for Generator
Construction
Type & style
- Home type: SingleFamily
- Architectural style: Craftsman
- Property subtype: Single Family Residence
Materials
- Wood Products
- Foundation: Poured Concrete
- Roof: Composition
Condition
- Very Good
- Year built: 1995
Details
- Builder name: Owner
Utilities & green energy
- Electric: Company: PUD
- Sewer: Septic Tank, Company: Septic
- Water: Public, Company: Crescent Water
- Utilities for property: Direct Tv, T-Mobile
Community & neighborhood
Location
- Region: Port Angeles
- Subdivision: Other West
Other
Other facts
- Listing terms: Cash Out,Conventional
- Cumulative days on market: 17 days
Price history
| Date | Event | Price |
|---|---|---|
| 6/30/2025 | Sold | $660,000-9%$302/sqft |
Source: | ||
| 4/15/2025 | Pending sale | $725,000$332/sqft |
Source: | ||
| 3/29/2025 | Listed for sale | $725,000$332/sqft |
Source: Olympic Listing Service #390366 Report a problem | ||
Public tax history
Tax history is unavailable.
Find assessor info on the county website
Neighborhood: 98363
Nearby schools
GreatSchools rating
- 5/10Crescent SchoolGrades: K-12Distance: 3.5 mi
Schools provided by the listing agent
- Elementary: Crescent Sch
- Middle: Crescent Sch
- High: Crescent Sch
Source: NWMLS. This data may not be complete. We recommend contacting the local school district to confirm school assignments for this home.

Get pre-qualified for a loan
At Zillow Home Loans, we can pre-qualify you in as little as 5 minutes with no impact to your credit score.An equal housing lender. NMLS #10287.



