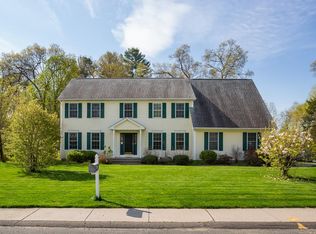Located in Devon Manor is this Colonial that is loaded with great features. This home has TWO Master bedroom suites, one on each level for the ability to accommodate all needs. The kitchen is where everyone gathers and the large open space with lots of storage and counter space will make entertaining a dream. Stepping into the big and bright living room your attention will go straight to the floor to ceiling field-stone fireplace - it is a beautiful focal point. Every bedroom in this home has immediate access to a full bathroom. Upstairs two of the bedrooms are set up as a "Jack and Jill" layout sharing one bath and the fourth bedroom is the second master suite. The full basement is a walk out style with potential for future growth including a roughed bathroom. A large wrap around front porch is the place to sit and enjoy a cool summer breeze and a chat with the neighbors.
This property is off market, which means it's not currently listed for sale or rent on Zillow. This may be different from what's available on other websites or public sources.

