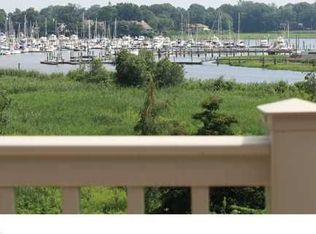Sold for $760,000
$760,000
83 Quarry Dock Road #83, Branford, CT 06405
2beds
1,800sqft
Condominium
Built in 1985
-- sqft lot
$804,300 Zestimate®
$422/sqft
$3,604 Estimated rent
Home value
$804,300
$708,000 - $909,000
$3,604/mo
Zestimate® history
Loading...
Owner options
Explore your selling options
What's special
Discover this stunning 2-bedroom ranch-style condo, nestled in the heart of Branford's waterfront community, surrounded by marinas and restaurants. Upon entering, you'll be welcomed by wide plank engineered oak floors that flow seamlessly throughout the home. The open-concept living area boasts an upscale kitchen with a magnificent island featuring leathered granite countertops, perfect for meal preparation and casual dining. The space also includes a sleek linear gas fireplace, ideal for cozy evenings. The luxurious primary suite is a true retreat, offering a spa-like bathroom complete with heated tile floors, a soaking tub, and a spacious 5-foot walk-in shower equipped with both a rain shower and a handheld. The unit is adorned with upgraded crown and baseboard molding throughout. The lower level provides additional living space with a den/family room, a separate laundry room, and a storage room. For convenience, there's a full 1-car garage offering secure parking and extra storage. Outdoor living is enhanced by two beautiful decks-one off the living room and another on the lower level-perfect for hosting guests. Situated in a picturesque community, this condo offers many amenities, including an in-ground pool, tennis courts, pickleball, and canoeing. Enjoy the exceptional wildlife, featuring deer and various bird species, right outside your window.
Zillow last checked: 8 hours ago
Listing updated: November 15, 2024 at 01:06pm
Listed by:
Janet Colello 203-671-9749,
Century 21 AllPoints Realty 203-481-7247
Bought with:
Janet Peckinpaugh, RES.0798526
William Pitt Sotheby's Int'l
Source: Smart MLS,MLS#: 24032477
Facts & features
Interior
Bedrooms & bathrooms
- Bedrooms: 2
- Bathrooms: 3
- Full bathrooms: 2
- 1/2 bathrooms: 1
Primary bedroom
- Level: Main
Bedroom
- Features: Remodeled, Engineered Wood Floor, Wide Board Floor
- Level: Main
Den
- Features: Remodeled, Sliders, Laminate Floor
- Level: Lower
Kitchen
- Features: Granite Counters, Dining Area, Kitchen Island, Engineered Wood Floor
- Level: Main
Living room
- Features: Remodeled, Gas Log Fireplace, Sliders, Engineered Wood Floor, Wide Board Floor
- Level: Main
Other
- Features: Laminate Floor
- Level: Lower
Heating
- Forced Air, Natural Gas
Cooling
- Central Air
Appliances
- Included: Electric Range, Convection Range, Microwave, Range Hood, Refrigerator, Ice Maker, Dishwasher, Washer, Dryer, Tankless Water Heater
- Laundry: Lower Level
Features
- Open Floorplan
- Basement: Full
- Attic: None
- Number of fireplaces: 1
- Common walls with other units/homes: End Unit
Interior area
- Total structure area: 1,800
- Total interior livable area: 1,800 sqft
- Finished area above ground: 1,392
- Finished area below ground: 408
Property
Parking
- Total spaces: 1
- Parking features: Attached, Garage Door Opener
- Attached garage spaces: 1
Features
- Stories: 2
- Has private pool: Yes
- Pool features: Concrete, In Ground
- Has view: Yes
- View description: Water
- Has water view: Yes
- Water view: Water
- Waterfront features: Waterfront, Harbor, River Front, Water Community
Lot
- Features: Secluded, Wetlands, Few Trees
Details
- Additional structures: Pool House
- Parcel number: 1064932
- Zoning: 1020
Construction
Type & style
- Home type: Condo
- Architectural style: Ranch
- Property subtype: Condominium
- Attached to another structure: Yes
Materials
- Vinyl Siding
Condition
- New construction: No
- Year built: 1985
Details
- Builder model: Ranch
Utilities & green energy
- Sewer: Public Sewer
- Water: Public
Community & neighborhood
Location
- Region: Branford
- Subdivision: Indian Neck
HOA & financial
HOA
- Has HOA: Yes
- HOA fee: $425 monthly
- Amenities included: Clubhouse, Pool, Tennis Court(s), Management
- Services included: Maintenance Grounds, Trash, Snow Removal, Water, Pool Service, Road Maintenance
Price history
| Date | Event | Price |
|---|---|---|
| 11/15/2024 | Sold | $760,000+1.3%$422/sqft |
Source: | ||
| 9/10/2024 | Price change | $750,000-5.7%$417/sqft |
Source: | ||
| 8/12/2024 | Listed for sale | $795,000+165%$442/sqft |
Source: | ||
| 9/17/2019 | Sold | $300,000$167/sqft |
Source: | ||
Public tax history
Tax history is unavailable.
Neighborhood: 06405
Nearby schools
GreatSchools rating
- 7/10John B. Sliney SchoolGrades: PK-4Distance: 0.8 mi
- 6/10Francis Walsh Intermediate SchoolGrades: 5-8Distance: 2 mi
- 5/10Branford High SchoolGrades: 9-12Distance: 1.5 mi
Get pre-qualified for a loan
At Zillow Home Loans, we can pre-qualify you in as little as 5 minutes with no impact to your credit score.An equal housing lender. NMLS #10287.
Sell for more on Zillow
Get a Zillow Showcase℠ listing at no additional cost and you could sell for .
$804,300
2% more+$16,086
With Zillow Showcase(estimated)$820,386
