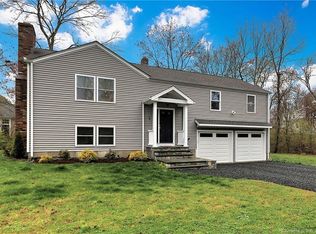Sold for $715,000 on 04/21/25
$715,000
83 Purdy Hill Road, Monroe, CT 06468
4beds
2,627sqft
Single Family Residence
Built in 1927
1.3 Acres Lot
$733,200 Zestimate®
$272/sqft
$3,625 Estimated rent
Home value
$733,200
$660,000 - $814,000
$3,625/mo
Zestimate® history
Loading...
Owner options
Explore your selling options
What's special
Welcome to 83 Purdy Hill Road, a charming 4-bedroom, 2.5-bath home in Monroe, CT, offering 2,627 sq. ft. of living space on a picturesque 1.3-acre lot with city water. Built in 1927, this beautifully maintained residence blends historic character with modern updates, featuring an updated eat-in kitchen, formal living and dining rooms, and a spacious family room. The large primary suite boasts incredible closet space & a en- suite bath, providing both comfort and functionality. The expansive, flat backyard with both a shed & detached garage offers endless possibilities for outdoor activities, Conveniently located near local amenities & bordering Trumbull this home is move-in ready and perfect for those seeking both charm and modern convenience. Home is occupied by tenants must have confirmed appointment.
Zillow last checked: 8 hours ago
Listing updated: April 21, 2025 at 02:38pm
Listed by:
KB HOMES TEAM AT COMPASS,
Kate Ryan Moran 203-219-3400,
Compass Connecticut, LLC 203-423-3100,
Co-Listing Agent: Brianna Carvalho 516-319-7609,
Compass Connecticut, LLC
Bought with:
Audra Digello, RES.0764081
Coldwell Banker Realty
Source: Smart MLS,MLS#: 24075635
Facts & features
Interior
Bedrooms & bathrooms
- Bedrooms: 4
- Bathrooms: 3
- Full bathrooms: 2
- 1/2 bathrooms: 1
Primary bedroom
- Level: Upper
Bedroom
- Level: Upper
Bedroom
- Level: Upper
Bedroom
- Level: Upper
Dining room
- Level: Main
Family room
- Level: Main
Living room
- Level: Main
Heating
- Forced Air, Propane
Cooling
- Central Air
Appliances
- Included: Gas Range, Oven/Range, Microwave, Refrigerator, Ice Maker, Dishwasher, Washer, Dryer, Water Heater
- Laundry: Main Level
Features
- Basement: Partial,Unfinished
- Attic: Access Via Hatch
- Number of fireplaces: 1
Interior area
- Total structure area: 2,627
- Total interior livable area: 2,627 sqft
- Finished area above ground: 2,627
Property
Parking
- Total spaces: 10
- Parking features: None, Driveway, Private
- Has uncovered spaces: Yes
Features
- Patio & porch: Wrap Around, Deck
- Exterior features: Garden, Lighting
Lot
- Size: 1.30 Acres
- Features: Level
Details
- Additional structures: Shed(s)
- Parcel number: 173030
- Zoning: RF1
Construction
Type & style
- Home type: SingleFamily
- Architectural style: Colonial
- Property subtype: Single Family Residence
Materials
- Vinyl Siding
- Foundation: Concrete Perimeter, Stone
- Roof: Asphalt
Condition
- New construction: No
- Year built: 1927
Utilities & green energy
- Sewer: Septic Tank
- Water: Public
Community & neighborhood
Location
- Region: Monroe
- Subdivision: Stepney
Price history
| Date | Event | Price |
|---|---|---|
| 4/21/2025 | Sold | $715,000+26.5%$272/sqft |
Source: | ||
| 7/9/2021 | Sold | $565,000+31.4%$215/sqft |
Source: | ||
| 9/27/2019 | Sold | $430,000-3.4%$164/sqft |
Source: | ||
| 2/8/2016 | Sold | $445,000+144.6%$169/sqft |
Source: Public Record | ||
| 1/31/2014 | Sold | $181,900-15.4%$69/sqft |
Source: Public Record | ||
Public tax history
| Year | Property taxes | Tax assessment |
|---|---|---|
| 2025 | $13,122 +11.7% | $457,680 +49.1% |
| 2024 | $11,745 +1.9% | $306,900 |
| 2023 | $11,524 +1.9% | $306,900 |
Find assessor info on the county website
Neighborhood: 06468
Nearby schools
GreatSchools rating
- 8/10Monroe Elementary SchoolGrades: PK-5Distance: 0.6 mi
- 7/10Jockey Hollow SchoolGrades: 6-8Distance: 3 mi
- 9/10Masuk High SchoolGrades: 9-12Distance: 3.5 mi
Schools provided by the listing agent
- High: Masuk
Source: Smart MLS. This data may not be complete. We recommend contacting the local school district to confirm school assignments for this home.

Get pre-qualified for a loan
At Zillow Home Loans, we can pre-qualify you in as little as 5 minutes with no impact to your credit score.An equal housing lender. NMLS #10287.
Sell for more on Zillow
Get a free Zillow Showcase℠ listing and you could sell for .
$733,200
2% more+ $14,664
With Zillow Showcase(estimated)
$747,864