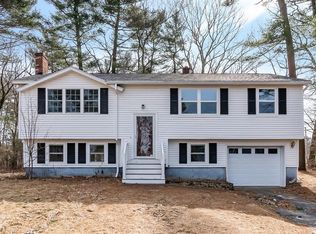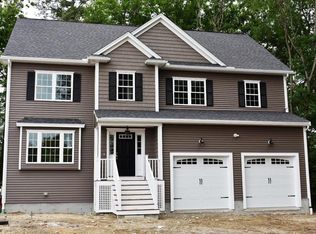Sold for $950,000
$950,000
83 Pomfret Rd, Tewksbury, MA 01876
4beds
4,147sqft
Single Family Residence
Built in 1992
1 Acres Lot
$948,800 Zestimate®
$229/sqft
$4,470 Estimated rent
Home value
$948,800
$873,000 - $1.02M
$4,470/mo
Zestimate® history
Loading...
Owner options
Explore your selling options
What's special
Tucked away at the end of a cul-de-sac on a picturesque acre lot, this stunning 4,147sqft home offers the perfect blend of space, comfort, and functionality—ideal for multigenerational living. Featuring 4 bedrooms, 3 full baths, a 2-car garage, and a carport, this home has room for everyone. The expansive kitchen boasts gas cooking, ample cabinet space, and a dining area. Enjoy both a formal living room and a spacious family room with soaring vaulted ceilings. A bright and airy sunroom provides the perfect retreat for warm-weather relaxation. The main level includes 4 generously sized bedrooms, including a vaulted-ceiling primary suite with an ensuite and direct deck access. The lower level is an entertainer’s dream, offering a large recreation room with a wood-burning fireplace, a dry bar, a media room for movie nights, and a screened porch. A mudroom, home office, and full bath complete the home! Impressive 120ft trex deck runs along the back of the house. 2 sheds for storage!
Zillow last checked: 8 hours ago
Listing updated: April 18, 2025 at 09:54am
Listed by:
Jeffrey Borstell 978-502-8045,
J. Borstell Real Estate, Inc. 978-502-8045
Bought with:
John Snyder
Redfin Corp.
Source: MLS PIN,MLS#: 73336914
Facts & features
Interior
Bedrooms & bathrooms
- Bedrooms: 4
- Bathrooms: 3
- Full bathrooms: 3
Primary bedroom
- Features: Bathroom - 3/4, Vaulted Ceiling(s), Flooring - Wall to Wall Carpet
- Level: First
Bedroom 2
- Features: Flooring - Wall to Wall Carpet
- Level: First
- Area: 200.28
- Dimensions: 15.92 x 12.58
Bedroom 3
- Features: Flooring - Wall to Wall Carpet
- Level: First
- Area: 149.37
- Dimensions: 11.42 x 13.08
Bedroom 4
- Features: Flooring - Wall to Wall Carpet
- Level: First
- Area: 103.11
- Dimensions: 10.67 x 9.67
Primary bathroom
- Features: Yes
Bathroom 1
- Features: Bathroom - 3/4, Flooring - Stone/Ceramic Tile
- Level: First
- Area: 46.52
- Dimensions: 6.42 x 7.25
Bathroom 2
- Features: Bathroom - Full, Washer Hookup
- Level: First
- Area: 97.52
- Dimensions: 7.75 x 12.58
Bathroom 3
- Features: Bathroom - Full, Closet - Linen, Flooring - Stone/Ceramic Tile
- Level: Basement
- Area: 57.38
- Dimensions: 6.75 x 8.5
Dining room
- Features: Flooring - Stone/Ceramic Tile
- Level: First
- Area: 114.3
- Dimensions: 9.08 x 12.58
Family room
- Features: Ceiling Fan(s), Vaulted Ceiling(s), Flooring - Wall to Wall Carpet
- Level: First
- Area: 375.1
- Dimensions: 23.08 x 16.25
Kitchen
- Features: Flooring - Stone/Ceramic Tile
- Level: First
- Area: 161.49
- Dimensions: 12.83 x 12.58
Living room
- Features: Flooring - Hardwood
- Level: First
- Area: 270.39
- Dimensions: 20.67 x 13.08
Office
- Features: Flooring - Vinyl
- Level: Basement
- Area: 92.44
- Dimensions: 12.75 x 7.25
Heating
- Baseboard, Natural Gas, Fireplace
Cooling
- Central Air, Dual
Appliances
- Included: Gas Water Heater, Water Heater
- Laundry: First Floor
Features
- Media Room, Home Office, Mud Room, Bonus Room, Den, Sun Room
- Flooring: Flooring - Wall to Wall Carpet, Flooring - Vinyl, Flooring - Stone/Ceramic Tile
- Basement: Finished
- Number of fireplaces: 1
Interior area
- Total structure area: 4,147
- Total interior livable area: 4,147 sqft
- Finished area above ground: 2,575
- Finished area below ground: 1,572
Property
Parking
- Total spaces: 7
- Parking features: Under, Carport, Paved
- Attached garage spaces: 3
- Has carport: Yes
- Uncovered spaces: 4
Features
- Patio & porch: Screened, Deck, Deck - Wood, Deck - Composite
- Exterior features: Porch - Screened, Deck, Deck - Wood, Deck - Composite, Storage, Sprinkler System
Lot
- Size: 1 Acres
- Features: Level
Details
- Parcel number: M:0106 L:0091 U:0000,5075412
- Zoning: RG
Construction
Type & style
- Home type: SingleFamily
- Architectural style: Raised Ranch,Split Entry
- Property subtype: Single Family Residence
Materials
- Frame
- Foundation: Concrete Perimeter
Condition
- Year built: 1992
Utilities & green energy
- Electric: Circuit Breakers
- Sewer: Private Sewer
- Water: Public
Community & neighborhood
Location
- Region: Tewksbury
Price history
| Date | Event | Price |
|---|---|---|
| 4/18/2025 | Sold | $950,000+11.8%$229/sqft |
Source: MLS PIN #73336914 Report a problem | ||
| 2/28/2025 | Contingent | $849,900$205/sqft |
Source: MLS PIN #73336914 Report a problem | ||
| 2/20/2025 | Listed for sale | $849,900+169.8%$205/sqft |
Source: MLS PIN #73336914 Report a problem | ||
| 6/5/2000 | Sold | $315,000$76/sqft |
Source: Public Record Report a problem | ||
Public tax history
| Year | Property taxes | Tax assessment |
|---|---|---|
| 2025 | $11,811 +3.9% | $893,400 +5.3% |
| 2024 | $11,364 +2.6% | $848,700 +8% |
| 2023 | $11,077 +2.2% | $785,600 +10.2% |
Find assessor info on the county website
Neighborhood: 01876
Nearby schools
GreatSchools rating
- NALouise Davy Trahan Elementary SchoolGrades: 3-4Distance: 0.7 mi
- 7/10John W. Wynn Middle SchoolGrades: 7-8Distance: 2.1 mi
- 8/10Tewksbury Memorial High SchoolGrades: 9-12Distance: 3.5 mi
Get a cash offer in 3 minutes
Find out how much your home could sell for in as little as 3 minutes with a no-obligation cash offer.
Estimated market value$948,800
Get a cash offer in 3 minutes
Find out how much your home could sell for in as little as 3 minutes with a no-obligation cash offer.
Estimated market value
$948,800

