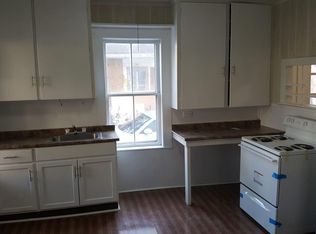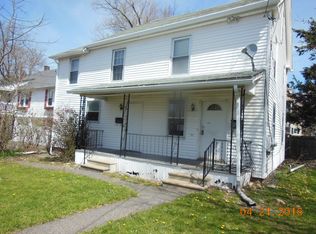This Adorable Antique Colonial features a really nice floor plan! Spacious kitchen features dining area w/ updated flooring & all appliances opening to living rm w/ a mini split a/c unit, full bth, quaint dining rm & family rm - just great entertainment space! Second flr highlights a large master bdrm, two additional bdrms & half bath. Fantastic wrap around screened in porch highlight some great outdoor space for am coffee's and relaxation, small back yard and two car detached garage w/ second flr loft rounds this property up. Lower level basement offers great storage space,updates as per seller: oil tank (2016), circuit breakers, insulated rim joists, main water/sewer line replaced(2020), heating system (2016), roof (2019), freshly painted exterior & some interior (2020).. Secure this property today, don't wait!!!
This property is off market, which means it's not currently listed for sale or rent on Zillow. This may be different from what's available on other websites or public sources.

