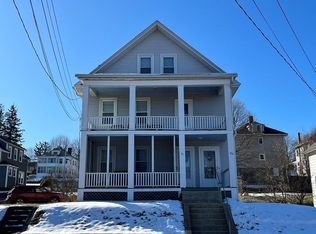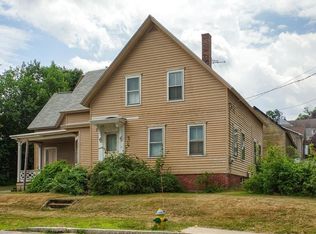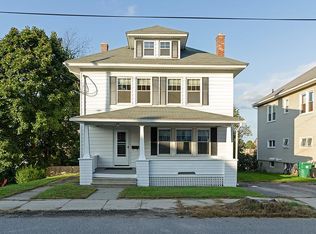Located in Burdett Hill, this 4 bedroom 1 1/2 bathroom home is filled with warmth, character and charm. As you walk in, you will find newly finished authentic hardwood floors, high ceilings and large windows. The first floor features a bright living room, a dedicated dining room and open kitchen with pantry. The first floor also offers a bedroom with built-in shelves and closet. 4 bricked-in marble fireplaces throughout the house as well as 3 large bedrooms on 2nd floor and double closets in the master bedroom. The spacious backyard is open for the kids to play and filled with beautiful well established plantings. Fruit trees surround the perimeter of the property as well as the back fence line offers rows of Concord Grapes. A great enclosed front porch offers views of the downtown area as well beautiful sunsets. Walking distance to Central Park, shopping and so much more! Please watch virtual tour before calling for a showing.
This property is off market, which means it's not currently listed for sale or rent on Zillow. This may be different from what's available on other websites or public sources.


