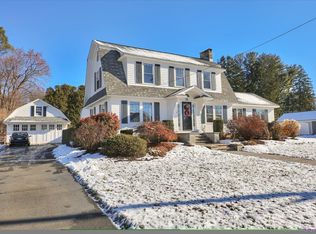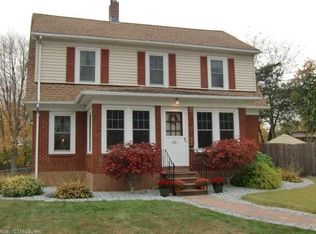Sold for $439,500
$439,500
83 Pitkin Street, Manchester, CT 06040
4beds
1,758sqft
Single Family Residence
Built in 1966
0.46 Acres Lot
$464,600 Zestimate®
$250/sqft
$3,180 Estimated rent
Home value
$464,600
$418,000 - $516,000
$3,180/mo
Zestimate® history
Loading...
Owner options
Explore your selling options
What's special
This charming colonial home offers a blend of comfort and style . the porch is great welcoming feeling to enter this fully remolded home, four bedrooms, 2 and half baths, 2 attached garages, fully remodeled, Engineers wood floor, fully remodeled eat in kitchen with stainless steel appliances, tiles floor, very spacious living room with beautiful Engineers wood floor, fire place great for entertaining, dining room , four bedrooms , primary bedroom has a walk in closet & fully remodeled bathroom , another full bathroom with bath tub in the upper level. Laundry room in the first floor for your convenient.. The brand new Lenox new central air & heating system with 10 years warranties , new hot water heater . Extra space in the basement can be finished for extra living about 730 SF. On the back a deck great for a summer party and a stone patio for your fall night to have your firepit to enjoy the cool nights . Very convenient location close to Highland Park Market, I 84 and 384 providence ! Let's make this home yours for the Holidays .
Zillow last checked: 8 hours ago
Listing updated: November 08, 2024 at 04:14pm
Listed by:
Hala Hanna 860-997-5280,
KW Legacy Partners 860-313-0700
Bought with:
Jennifer J. Alix, RES.0766546
Berkshire Hathaway NE Prop.
Source: Smart MLS,MLS#: 24047289
Facts & features
Interior
Bedrooms & bathrooms
- Bedrooms: 4
- Bathrooms: 3
- Full bathrooms: 2
- 1/2 bathrooms: 1
Primary bedroom
- Features: Bedroom Suite, Full Bath, Stall Shower, Engineered Wood Floor, Tile Floor
- Level: Upper
Bedroom
- Features: Engineered Wood Floor
- Level: Upper
Bedroom
- Features: Engineered Wood Floor
- Level: Upper
Bedroom
- Features: Engineered Wood Floor
- Level: Upper
Bathroom
- Features: Remodeled, Tile Floor
- Level: Main
Dining room
- Features: Engineered Wood Floor
- Level: Main
Living room
- Features: Fireplace, Engineered Wood Floor
- Level: Main
Heating
- Forced Air, Natural Gas, Wood
Cooling
- Central Air
Appliances
- Included: Electric Range, Refrigerator, Dishwasher, Disposal, Washer, Gas Water Heater, Electric Water Heater, Water Heater
Features
- Open Floorplan
- Basement: Full,Unfinished
- Attic: Pull Down Stairs
- Number of fireplaces: 1
Interior area
- Total structure area: 1,758
- Total interior livable area: 1,758 sqft
- Finished area above ground: 1,758
Property
Parking
- Total spaces: 4
- Parking features: Attached, Paved, Driveway, Private
- Attached garage spaces: 2
- Has uncovered spaces: Yes
Lot
- Size: 0.46 Acres
- Features: Few Trees, Dry, Level
Details
- Parcel number: 625633
- Zoning: AA
Construction
Type & style
- Home type: SingleFamily
- Architectural style: Colonial
- Property subtype: Single Family Residence
Materials
- Shingle Siding
- Foundation: Concrete Perimeter
- Roof: Asphalt
Condition
- New construction: No
- Year built: 1966
Utilities & green energy
- Sewer: Public Sewer
- Water: Public
- Utilities for property: Cable Available
Community & neighborhood
Location
- Region: Manchester
- Subdivision: Highland Park
Price history
| Date | Event | Price |
|---|---|---|
| 11/8/2024 | Sold | $439,500$250/sqft |
Source: | ||
| 9/19/2024 | Listed for sale | $439,500-4.4%$250/sqft |
Source: | ||
| 9/8/2024 | Listing removed | $459,900$262/sqft |
Source: | ||
| 9/7/2024 | Price change | $459,900-4.1%$262/sqft |
Source: | ||
| 8/28/2024 | Listed for sale | $479,500+77.6%$273/sqft |
Source: | ||
Public tax history
| Year | Property taxes | Tax assessment |
|---|---|---|
| 2025 | $6,901 +3% | $173,300 |
| 2024 | $6,703 +4% | $173,300 |
| 2023 | $6,447 +3% | $173,300 |
Find assessor info on the county website
Neighborhood: Highland Park
Nearby schools
GreatSchools rating
- 5/10Highland Park SchoolGrades: K-4Distance: 0.5 mi
- 4/10Illing Middle SchoolGrades: 7-8Distance: 0.8 mi
- 4/10Manchester High SchoolGrades: 9-12Distance: 0.8 mi
Schools provided by the listing agent
- Elementary: Highland Park
- High: Manchester
Source: Smart MLS. This data may not be complete. We recommend contacting the local school district to confirm school assignments for this home.
Get pre-qualified for a loan
At Zillow Home Loans, we can pre-qualify you in as little as 5 minutes with no impact to your credit score.An equal housing lender. NMLS #10287.
Sell for more on Zillow
Get a Zillow Showcase℠ listing at no additional cost and you could sell for .
$464,600
2% more+$9,292
With Zillow Showcase(estimated)$473,892

