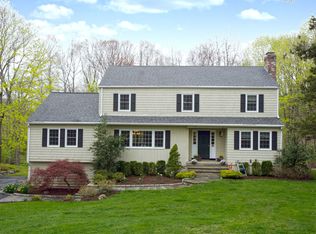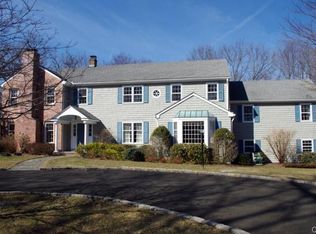Sold for $985,000
$985,000
83 Pipers Hill Road, Wilton, CT 06897
4beds
2,160sqft
Single Family Residence
Built in 1973
2 Acres Lot
$1,009,300 Zestimate®
$456/sqft
$5,823 Estimated rent
Home value
$1,009,300
$908,000 - $1.12M
$5,823/mo
Zestimate® history
Loading...
Owner options
Explore your selling options
What's special
Nestled in a picturesque and serene neighborhood, this charming Colonial-style home offers timeless elegance and modern comforts on a spacious two-acre lot. With 4 bedrooms and 2.5 updated bathrooms, this home provides ample space for both living and entertaining. The main level features hardwood floors throughout, enhancing the warmth and classic appeal of each room. A bright and inviting kitchen opens to both a cozy family room with fireplace and a formal dining area, ideal for everyday living and special gatherings. Step outside to enjoy a screened porch perfect for relaxing summer evenings or entertain guests on the adjacent patio while taking in views of the beautiful property.Additional features include a convenient two-car attached garage with new doors, invisible pet fence, unfinished lower level with finishing possibilities and storage. Annual neighborhood block party, bus stop at the end of the driveway. Great street for walking, riding bikes and nearby access to the town forest with numerous walking trails. Whether you're seeking tranquility, space, or a welcoming community, this Colonial home checks all the boxes for comfortable and stylish suburban living. Convenient to schools, train, fields and shopping. Newer roof and cedar clapboard siding. Don't miss this one!
Zillow last checked: 8 hours ago
Listing updated: June 17, 2025 at 03:51pm
Listed by:
Lynne Murphy 203-940-0628,
Berkshire Hathaway NE Prop. 203-762-8331,
Tracy Armstrong 203-984-2459,
Berkshire Hathaway NE Prop.
Bought with:
Erika Portanova Songer, RES.0764485
William Pitt Sotheby's Int'l
Source: Smart MLS,MLS#: 24089566
Facts & features
Interior
Bedrooms & bathrooms
- Bedrooms: 4
- Bathrooms: 3
- Full bathrooms: 2
- 1/2 bathrooms: 1
Primary bedroom
- Features: Full Bath, Walk-In Closet(s), Hardwood Floor
- Level: Upper
Bedroom
- Features: Hardwood Floor
- Level: Upper
Bedroom
- Features: Hardwood Floor
- Level: Upper
Bedroom
- Features: Hardwood Floor
- Level: Upper
Dining room
- Features: Hardwood Floor
- Level: Main
Family room
- Features: Fireplace, Hardwood Floor
- Level: Main
Kitchen
- Features: Hardwood Floor
- Level: Main
Living room
- Features: Hardwood Floor
- Level: Main
Heating
- Baseboard, Hot Water, Oil
Cooling
- None
Appliances
- Included: Electric Range, Microwave, Refrigerator, Dishwasher, Washer, Dryer, Water Heater
- Laundry: Main Level
Features
- Entrance Foyer
- Basement: Partial,Unfinished
- Attic: Pull Down Stairs
- Number of fireplaces: 1
Interior area
- Total structure area: 2,160
- Total interior livable area: 2,160 sqft
- Finished area above ground: 2,160
Property
Parking
- Total spaces: 2
- Parking features: Attached, Garage Door Opener
- Attached garage spaces: 2
Features
- Patio & porch: Porch, Patio
- Exterior features: Rain Gutters, Garden, Lighting
Lot
- Size: 2 Acres
- Features: Interior Lot, Few Trees, Wooded, Dry, Level, Sloped
Details
- Parcel number: 1925491
- Zoning: R-2
Construction
Type & style
- Home type: SingleFamily
- Architectural style: Colonial
- Property subtype: Single Family Residence
Materials
- Clapboard, Cedar
- Foundation: Block
- Roof: Asphalt
Condition
- New construction: No
- Year built: 1973
Utilities & green energy
- Sewer: Septic Tank
- Water: Well
Community & neighborhood
Community
- Community features: Near Public Transport, Health Club, Library, Medical Facilities, Park, Public Rec Facilities, Shopping/Mall
Location
- Region: Wilton
Price history
| Date | Event | Price |
|---|---|---|
| 6/17/2025 | Sold | $985,000+5.9%$456/sqft |
Source: | ||
| 6/10/2025 | Pending sale | $930,000$431/sqft |
Source: | ||
| 5/15/2025 | Contingent | $930,000$431/sqft |
Source: | ||
| 4/25/2025 | Listed for sale | $930,000+126.6%$431/sqft |
Source: | ||
| 7/16/1997 | Sold | $410,500$190/sqft |
Source: | ||
Public tax history
| Year | Property taxes | Tax assessment |
|---|---|---|
| 2025 | $13,331 +2% | $546,140 |
| 2024 | $13,075 +3.6% | $546,140 +26.6% |
| 2023 | $12,623 +3.6% | $431,410 |
Find assessor info on the county website
Neighborhood: 06897
Nearby schools
GreatSchools rating
- 9/10Cider Mill SchoolGrades: 3-5Distance: 2.3 mi
- 9/10Middlebrook SchoolGrades: 6-8Distance: 2.3 mi
- 10/10Wilton High SchoolGrades: 9-12Distance: 1.9 mi
Schools provided by the listing agent
- Elementary: Miller-Driscoll
- Middle: Middlebrook,Cider Mill
- High: Wilton
Source: Smart MLS. This data may not be complete. We recommend contacting the local school district to confirm school assignments for this home.
Get pre-qualified for a loan
At Zillow Home Loans, we can pre-qualify you in as little as 5 minutes with no impact to your credit score.An equal housing lender. NMLS #10287.
Sell for more on Zillow
Get a Zillow Showcase℠ listing at no additional cost and you could sell for .
$1,009,300
2% more+$20,186
With Zillow Showcase(estimated)$1,029,486

