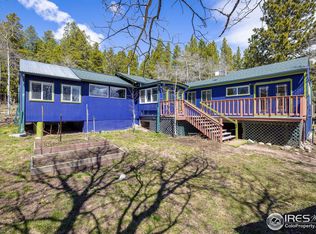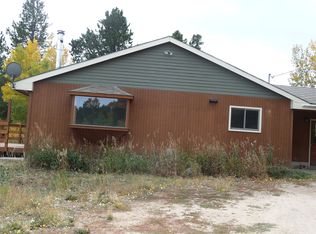Sold for $805,000 on 08/23/23
$805,000
83 Pinon Way, Nederland, CO 80466
3beds
2,546sqft
Residential-Detached, Residential
Built in 2001
1.97 Acres Lot
$874,500 Zestimate®
$316/sqft
$3,340 Estimated rent
Home value
$874,500
$813,000 - $944,000
$3,340/mo
Zestimate® history
Loading...
Owner options
Explore your selling options
What's special
A verdant setting envelops this custom-built 'Magnolia area' home. Situated on an expansive level meadow , a forest of aspen trees offers privacy and seclusion combined w/ easy access. The welcoming open floorplan flows w/ warm wood elements and natural tones as generous natural light streams into a spacious living area through floor-to-ceiling windows. Enjoy hosting dinner parties in a dining area w/ outdoor connectivity to a patio showcasing stunning mountain with east-facing sunrise views. Beyond, ample opportunity awaits to design a dream backyard poised against a scenic backdrop. Peer over a breakfast bar w/ seating into a bright kitchen featuring 'new' stainless steel appliances and generous maple cabinetry. Three sizable bedrooms include a primary suite w/ a walk-in closet and a serene bath. Residents may use the remaining bedrooms as a private home office or guest accommodation. An unfinished 'bonus' room presents endless possibilities for personalization and an attached garage offers ample storage. Easy 30 minute commute to Boulder, 15 minutes to Nederland and nearby skiing, 60 minutes to Denver/DIA.
Zillow last checked: 8 hours ago
Listing updated: August 02, 2024 at 03:11am
Listed by:
Candace Newlove-Marrs 303-876-1073,
milehimodern - Boulder
Bought with:
Terra Hoover
Source: IRES,MLS#: 993062
Facts & features
Interior
Bedrooms & bathrooms
- Bedrooms: 3
- Bathrooms: 2
- Full bathrooms: 1
- 3/4 bathrooms: 1
- Main level bedrooms: 1
Primary bedroom
- Area: 238
- Dimensions: 14 x 17
Bedroom 2
- Area: 117
- Dimensions: 9 x 13
Bedroom 3
- Area: 143
- Dimensions: 11 x 13
Dining room
- Area: 156
- Dimensions: 12 x 13
Kitchen
- Area: 132
- Dimensions: 11 x 12
Living room
- Area: 288
- Dimensions: 18 x 16
Heating
- Hot Water
Appliances
- Included: Gas Range/Oven, Dishwasher, Refrigerator, Microwave
- Laundry: Washer/Dryer Hookups, Main Level
Features
- Satellite Avail, High Speed Internet, Eat-in Kitchen, Separate Dining Room, Cathedral/Vaulted Ceilings, Open Floorplan, Pantry, Stain/Natural Trim, Walk-In Closet(s), High Ceilings, Beamed Ceilings, Open Floor Plan, Walk-in Closet, 9ft+ Ceilings
- Windows: Double Pane Windows
- Basement: None
- Has fireplace: Yes
- Fireplace features: Free Standing
Interior area
- Total structure area: 1,852
- Total interior livable area: 2,546 sqft
- Finished area above ground: 1,852
- Finished area below ground: 0
Property
Parking
- Total spaces: 3
- Parking features: Garage - Attached
- Attached garage spaces: 3
- Details: Garage Type: Attached
Accessibility
- Accessibility features: Level Lot
Features
- Levels: Multi/Split,Two
- Stories: 2
- Patio & porch: Deck
- Has view: Yes
- View description: Hills
Lot
- Size: 1.97 Acres
- Features: Gutters, Level
Details
- Parcel number: R0026752
- Zoning: F
- Special conditions: Private Owner
- Horses can be raised: Yes
Construction
Type & style
- Home type: SingleFamily
- Property subtype: Residential-Detached, Residential
Materials
- Wood/Frame, Stucco
- Roof: Composition
Condition
- Not New, Previously Owned
- New construction: No
- Year built: 2001
Utilities & green energy
- Electric: Electric, United Power
- Gas: Natural Gas, Fred's Propane
- Sewer: Septic
- Water: Well, Well
- Utilities for property: Natural Gas Available, Electricity Available, Propane, Cable Available
Green energy
- Energy efficient items: Southern Exposure
Community & neighborhood
Location
- Region: Nederland
- Subdivision: Walker Ranch Area
HOA & financial
HOA
- Has HOA: Yes
- HOA fee: $250 annually
Other
Other facts
- Listing terms: Cash,Conventional
- Road surface type: Gravel
Price history
| Date | Event | Price |
|---|---|---|
| 8/23/2023 | Sold | $805,000+0.9%$316/sqft |
Source: | ||
| 7/28/2023 | Listed for sale | $797,500$313/sqft |
Source: | ||
Public tax history
| Year | Property taxes | Tax assessment |
|---|---|---|
| 2025 | $4,856 -18.5% | $64,394 +8.4% |
| 2024 | $5,957 +22.3% | $59,429 -19.7% |
| 2023 | $4,870 +1.3% | $74,043 +39.9% |
Find assessor info on the county website
Neighborhood: 80466
Nearby schools
GreatSchools rating
- 9/10Nederland Elementary SchoolGrades: PK-5Distance: 4.8 mi
- 9/10Nederland Middle-Senior High SchoolGrades: 6-12Distance: 5 mi
Schools provided by the listing agent
- Elementary: Nederland
- Middle: Nederland
- High: Nederland
Source: IRES. This data may not be complete. We recommend contacting the local school district to confirm school assignments for this home.

Get pre-qualified for a loan
At Zillow Home Loans, we can pre-qualify you in as little as 5 minutes with no impact to your credit score.An equal housing lender. NMLS #10287.
Sell for more on Zillow
Get a free Zillow Showcase℠ listing and you could sell for .
$874,500
2% more+ $17,490
With Zillow Showcase(estimated)
$891,990
