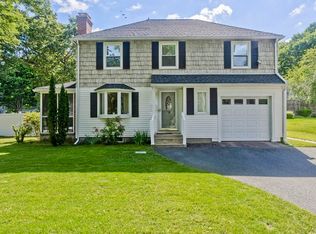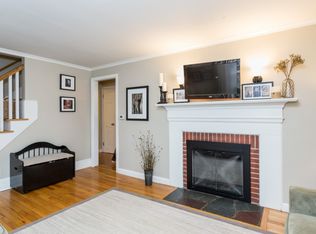Sold for $329,900
$329,900
83 Pilgrim Rd, Springfield, MA 01118
3beds
1,586sqft
Single Family Residence
Built in 1949
7,501 Square Feet Lot
$348,200 Zestimate®
$208/sqft
$2,406 Estimated rent
Home value
$348,200
$317,000 - $383,000
$2,406/mo
Zestimate® history
Loading...
Owner options
Explore your selling options
What's special
Welcome Home or if you're real lucky welcome back to the neighborhood! Very special opportunity here with this one owner immaculate condition home. This home has been updated as needed with architectural shingle roof, insulated windows, siding and a new furnace. The kitchen is a dream- new s.s appliances, tons of counter space, cabinets galore, dining area and first floor laundry. For more formal times use the front dining room. The vestibule welcomes you through the front door to the living room with fireplace or come in through the cozy sun room off the driveway. That sun room is a perfect spot for morning coffee and just enjoying the view of the lush green lawn. All 3 bedrooms are good sized with lots of storage, one bedroom has it's own cedar closet. The second flr bedrooms are quite large. This location allows for a quick walk to the library, Pope Francis High School or Mary Dryden School. The new Nathan Bill Park is just a short walk- tennis courts, picnic lunch, swings!
Zillow last checked: 8 hours ago
Listing updated: June 29, 2024 at 06:24am
Listed by:
Kathy Morin-Paul 413-530-0665,
Kathy M. Paul Real Estate 413-539-5996,
Lorrie Kasak Adamczyk 413-237-5504
Bought with:
Lesly Bogoff
Keller Williams Realty
Source: MLS PIN,MLS#: 73240033
Facts & features
Interior
Bedrooms & bathrooms
- Bedrooms: 3
- Bathrooms: 2
- Full bathrooms: 2
Primary bedroom
- Features: Flooring - Hardwood
- Level: First
- Area: 134.56
- Dimensions: 11.6 x 11.6
Bedroom 2
- Features: Closet
- Level: Second
- Area: 169
- Dimensions: 13 x 13
Bedroom 3
- Features: Cedar Closet(s), Closet, Flooring - Wood
- Level: Second
- Area: 144
- Dimensions: 12 x 12
Bathroom 1
- Level: First
Bathroom 2
- Level: Second
Dining room
- Features: Flooring - Hardwood
- Area: 133.56
- Dimensions: 10.6 x 12.6
Family room
- Level: Basement
Kitchen
- Features: Ceiling Fan(s), Flooring - Stone/Ceramic Tile, Countertops - Upgraded, Cabinets - Upgraded, Country Kitchen, Dryer Hookup - Electric, Recessed Lighting, Remodeled, Stainless Steel Appliances
- Level: First
- Area: 190
- Dimensions: 19 x 10
Living room
- Features: Flooring - Hardwood
- Level: First
- Area: 195
- Dimensions: 15 x 13
Heating
- Baseboard, Oil
Cooling
- Wall Unit(s)
Appliances
- Included: Water Heater, Tankless Water Heater, Range, Dishwasher, Microwave, Refrigerator, Range Hood
- Laundry: First Floor, Electric Dryer Hookup, Washer Hookup
Features
- Flooring: Wood, Tile, Other
- Doors: Insulated Doors, Storm Door(s)
- Windows: Insulated Windows, Screens
- Basement: Full,Partially Finished
- Number of fireplaces: 1
- Fireplace features: Living Room
Interior area
- Total structure area: 1,586
- Total interior livable area: 1,586 sqft
Property
Parking
- Total spaces: 6
- Parking features: Detached, Garage Door Opener, Paved Drive, Off Street
- Garage spaces: 1
- Uncovered spaces: 5
Features
- Patio & porch: Deck - Composite
- Exterior features: Deck - Composite, Rain Gutters, Sprinkler System, Screens
Lot
- Size: 7,501 sqft
Details
- Foundation area: 99
- Parcel number: S:09705 P:0026,2601513
- Zoning: R1
Construction
Type & style
- Home type: SingleFamily
- Architectural style: Cape
- Property subtype: Single Family Residence
Materials
- Frame
- Foundation: Other
- Roof: Shingle
Condition
- Year built: 1949
Utilities & green energy
- Electric: Fuses, Circuit Breakers
- Sewer: Public Sewer
- Water: Public
- Utilities for property: for Electric Range, for Electric Oven, for Electric Dryer, Washer Hookup
Community & neighborhood
Community
- Community features: Public Transportation, Shopping, Tennis Court(s), Park, Private School, Public School, Other
Location
- Region: Springfield
Other
Other facts
- Road surface type: Paved
Price history
| Date | Event | Price |
|---|---|---|
| 6/28/2024 | Sold | $329,900$208/sqft |
Source: MLS PIN #73240033 Report a problem | ||
| 6/7/2024 | Contingent | $329,900$208/sqft |
Source: MLS PIN #73240033 Report a problem | ||
| 5/17/2024 | Listed for sale | $329,900$208/sqft |
Source: MLS PIN #73240033 Report a problem | ||
Public tax history
| Year | Property taxes | Tax assessment |
|---|---|---|
| 2025 | $4,227 +5.1% | $269,600 +7.6% |
| 2024 | $4,023 -4.9% | $250,500 +1% |
| 2023 | $4,230 +17.7% | $248,100 +29.9% |
Find assessor info on the county website
Neighborhood: East Forest Park
Nearby schools
GreatSchools rating
- 5/10Dryden Memorial Elementary SchoolGrades: PK-5Distance: 0.2 mi
- 3/10STEM Middle AcademyGrades: 6-8Distance: 1.6 mi
- NALiberty Preparatory AcademyGrades: 9-12Distance: 1 mi

Get pre-qualified for a loan
At Zillow Home Loans, we can pre-qualify you in as little as 5 minutes with no impact to your credit score.An equal housing lender. NMLS #10287.

