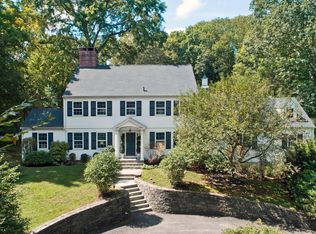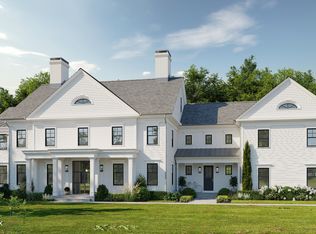Stunning mid-country Colonial set on 2.2 private, level acres in sought after country club area with gated driveway. Beautiful 2015 renovation with a fresh, modern interior flooded with sunlight. Front-to-back entrance is encompassed by a formal dining room and living room with fireplace. Open family room with fireplace leads to larger second family room with built-ins, plentiful windows and two separate sets of doors to the terrace, expansive backyard, deck and heated pool. Gourmet kitchen features high end appliances, wine cooler and comfortable breakfast room. First level boasts a full bath, combined mudroom and laundry room and half bath. Second floor with spacious master suite and home office and stunning master bath, three double bedrooms and two baths plus private stairway to double bedroom in-law suite with ensuite bath. Lower level playroom. Two flagstone terraces and deck off large playroom provides space for outdoor dining. Attached two car garage.
This property is off market, which means it's not currently listed for sale or rent on Zillow. This may be different from what's available on other websites or public sources.

