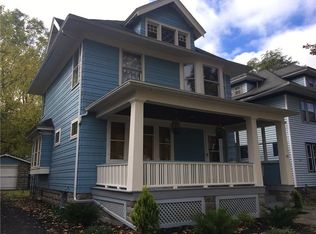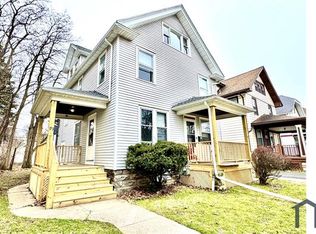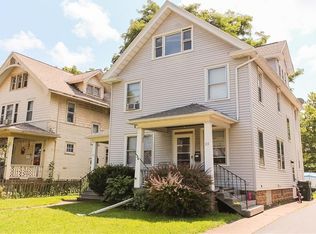Closed
$154,900
83 Penhurst St, Rochester, NY 14619
3beds
1,459sqft
Single Family Residence
Built in 1912
4,791.6 Square Feet Lot
$184,100 Zestimate®
$106/sqft
$2,105 Estimated rent
Maximize your home sale
Get more eyes on your listing so you can sell faster and for more.
Home value
$184,100
$169,000 - $201,000
$2,105/mo
Zestimate® history
Loading...
Owner options
Explore your selling options
What's special
Discover the charm of the sought-after 19th Ward neighborhood in this meticulously updated 3-bedroom, 1.5-bath colonial home. The heart of the home boasts a modernized kitchen, complemented by renovated bathrooms, new floors, windows, roof, furnace, and water heater—providing a perfect blend of historic appeal and contemporary comfort. The property's two-car detached garage adds convenience and storage space. What sets this home apart is its unique affordability, as it was revitalized through grants, making it exclusively available to qualified, income-eligible first-time buyers. Seize the opportunity to own a piece of this vibrant community, where history meets modern living.
Property is available only to first-time buyers who have been approved based on their income by the city of Rochester "Home Rochester" grant program.
Zillow last checked: 8 hours ago
Listing updated: June 11, 2024 at 01:52pm
Listed by:
Octavio Garcia 585-368-7154,
Howard Hanna,
Evelyn Garcia 585-368-7155,
Howard Hanna
Bought with:
Evelyn Garcia, 10401289714
Howard Hanna
Source: NYSAMLSs,MLS#: R1516625 Originating MLS: Rochester
Originating MLS: Rochester
Facts & features
Interior
Bedrooms & bathrooms
- Bedrooms: 3
- Bathrooms: 2
- Full bathrooms: 1
- 1/2 bathrooms: 1
- Main level bathrooms: 1
- Main level bedrooms: 3
Bedroom 1
- Level: Second
- Dimensions: 20.00 x 8.00
Bedroom 1
- Level: Second
- Dimensions: 20.00 x 8.00
Bedroom 2
- Level: Second
- Dimensions: 12.00 x 10.00
Bedroom 2
- Level: Second
- Dimensions: 12.00 x 10.00
Bedroom 3
- Level: Second
- Dimensions: 11.00 x 10.00
Bedroom 3
- Level: Second
- Dimensions: 11.00 x 10.00
Basement
- Level: Basement
Basement
- Level: Basement
Dining room
- Level: First
- Dimensions: 12.00 x 13.00
Dining room
- Level: First
- Dimensions: 12.00 x 13.00
Kitchen
- Level: First
- Dimensions: 10.00 x 11.00
Kitchen
- Level: First
- Dimensions: 10.00 x 11.00
Living room
- Level: First
- Dimensions: 11.00 x 20.00
Living room
- Level: First
- Dimensions: 11.00 x 20.00
Heating
- Gas, Forced Air
Appliances
- Included: Exhaust Fan, Gas Water Heater, Range Hood
- Laundry: In Basement
Features
- Separate/Formal Dining Room
- Flooring: Carpet, Hardwood, Laminate, Varies
- Windows: Thermal Windows
- Basement: Full
- Number of fireplaces: 1
Interior area
- Total structure area: 1,459
- Total interior livable area: 1,459 sqft
Property
Parking
- Total spaces: 2
- Parking features: Detached, Garage
- Garage spaces: 2
Features
- Patio & porch: Open, Porch
- Exterior features: Blacktop Driveway, Fence
- Fencing: Partial
Lot
- Size: 4,791 sqft
- Dimensions: 40 x 120
- Features: Near Public Transit, Residential Lot
Details
- Parcel number: 26140012079000020280000000
- Special conditions: Standard
Construction
Type & style
- Home type: SingleFamily
- Architectural style: Colonial
- Property subtype: Single Family Residence
Materials
- Vinyl Siding, Copper Plumbing, PEX Plumbing
- Foundation: Block
- Roof: Asphalt,Shingle
Condition
- Resale
- Year built: 1912
Utilities & green energy
- Electric: Circuit Breakers
- Sewer: Connected
- Water: Connected, Public
- Utilities for property: Sewer Connected, Water Connected
Green energy
- Energy efficient items: HVAC, Lighting, Windows
Community & neighborhood
Security
- Security features: Security System Leased
Location
- Region: Rochester
- Subdivision: Thurston Ave Homed
Other
Other facts
- Listing terms: Conventional
Price history
| Date | Event | Price |
|---|---|---|
| 5/21/2024 | Sold | $154,900$106/sqft |
Source: | ||
| 2/23/2024 | Pending sale | $154,900$106/sqft |
Source: | ||
| 1/12/2024 | Listed for sale | $154,900+82.2%$106/sqft |
Source: | ||
| 10/6/2022 | Sold | $85,000+26.9%$58/sqft |
Source: | ||
| 8/29/2022 | Sold | $67,000-10.7%$46/sqft |
Source: Public Record Report a problem | ||
Public tax history
| Year | Property taxes | Tax assessment |
|---|---|---|
| 2024 | -- | $154,700 +99.6% |
| 2023 | -- | $77,500 |
| 2022 | -- | $77,500 |
Find assessor info on the county website
Neighborhood: 19th Ward
Nearby schools
GreatSchools rating
- 3/10School 16 John Walton SpencerGrades: PK-6Distance: 0.3 mi
- 3/10Joseph C Wilson Foundation AcademyGrades: K-8Distance: 1.1 mi
- 6/10Rochester Early College International High SchoolGrades: 9-12Distance: 1.1 mi
Schools provided by the listing agent
- District: Rochester
Source: NYSAMLSs. This data may not be complete. We recommend contacting the local school district to confirm school assignments for this home.


