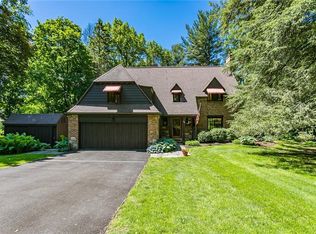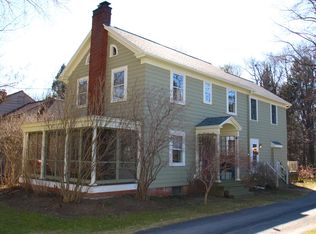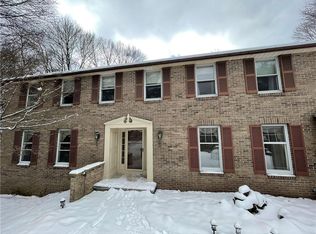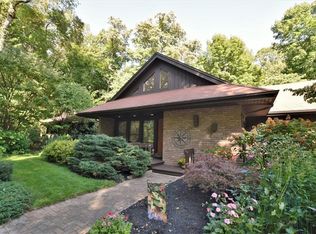Closed
$580,000
83 Penfield Cres, Rochester, NY 14625
4beds
3,033sqft
Single Family Residence
Built in 1930
1.8 Acres Lot
$621,100 Zestimate®
$191/sqft
$3,556 Estimated rent
Home value
$621,100
$578,000 - $671,000
$3,556/mo
Zestimate® history
Loading...
Owner options
Explore your selling options
What's special
*Back on the Market! Now you get a chance to make this STUNNING Penfield home, set on 1.8 acres right on Corbetts Glen Park..YOURS! 4 Bedrooms, 3.5 Bathrooms and almost 2300 sq ft with an additional 800 sq ft on the lower level (licensed appraiser measured) that is great for entertaining or an In-Law situation! Updated Chef's kitchen with quartz coutertops and high-end stainless steel oven & sub zero refrigerator. Recently refinished hardwoods, exposed natural wood panels & trim, built in bookcases & 2nd floor laundry. 2 Fireplaces! Your primary bedroom features a fireplace and full bathroom! Huge deck for entertaining and a beautiful garden like yard with room to play! This is a rare opportunity to be in this neighborhood with the features this home offers. Schedule your showing today!
Zillow last checked: 8 hours ago
Listing updated: July 02, 2024 at 11:32am
Listed by:
Caitlin E. O'Connor 585-410-3940,
Keller Williams Realty Greater Rochester
Bought with:
Raymond A. Mahar, 10401272382
Keller Williams Realty Gateway
Source: NYSAMLSs,MLS#: R1536582 Originating MLS: Rochester
Originating MLS: Rochester
Facts & features
Interior
Bedrooms & bathrooms
- Bedrooms: 4
- Bathrooms: 4
- Full bathrooms: 3
- 1/2 bathrooms: 1
- Main level bathrooms: 1
Bedroom 1
- Level: Second
Bedroom 2
- Level: Second
Bedroom 3
- Level: Second
Bedroom 4
- Level: Lower
Heating
- Gas, Zoned, Baseboard, Hot Water
Cooling
- Zoned, Window Unit(s)
Appliances
- Included: Built-In Range, Built-In Oven, Built-In Refrigerator, Dryer, Dishwasher, Electric Cooktop, Disposal, Gas Water Heater, Microwave, Washer
- Laundry: Upper Level
Features
- Cedar Closet(s), Den, Separate/Formal Dining Room, Entrance Foyer, Eat-in Kitchen, Home Office, Kitchen/Family Room Combo, Quartz Counters, Bath in Primary Bedroom, Programmable Thermostat, Workshop
- Flooring: Carpet, Hardwood, Laminate, Varies
- Basement: Full,Finished,Walk-Out Access
- Number of fireplaces: 2
Interior area
- Total structure area: 3,033
- Total interior livable area: 3,033 sqft
Property
Parking
- Total spaces: 2
- Parking features: Attached, Garage, Driveway, Paver Block
- Attached garage spaces: 2
Features
- Patio & porch: Deck
- Exterior features: Awning(s), Deck, Fully Fenced
- Fencing: Full
Lot
- Size: 1.80 Acres
- Dimensions: 78 x 90
- Features: Residential Lot
Details
- Parcel number: 2642001380600003009000
- Special conditions: Standard
Construction
Type & style
- Home type: SingleFamily
- Architectural style: Cape Cod,Two Story
- Property subtype: Single Family Residence
Materials
- Stone, Copper Plumbing
- Foundation: Block
- Roof: Asphalt
Condition
- Resale
- Year built: 1930
Utilities & green energy
- Sewer: Septic Tank
- Water: Connected, Public
- Utilities for property: Cable Available, High Speed Internet Available, Water Connected
Community & neighborhood
Location
- Region: Rochester
Other
Other facts
- Listing terms: Cash,Conventional,FHA
Price history
| Date | Event | Price |
|---|---|---|
| 7/2/2024 | Sold | $580,000+20.9%$191/sqft |
Source: | ||
| 6/9/2024 | Pending sale | $479,900$158/sqft |
Source: | ||
| 5/30/2024 | Listed for sale | $479,900$158/sqft |
Source: | ||
| 5/16/2024 | Pending sale | $479,900$158/sqft |
Source: | ||
| 5/8/2024 | Listed for sale | $479,900+54.8%$158/sqft |
Source: | ||
Public tax history
| Year | Property taxes | Tax assessment |
|---|---|---|
| 2024 | -- | $348,800 |
| 2023 | -- | $348,800 |
| 2022 | -- | $348,800 +75.5% |
Find assessor info on the county website
Neighborhood: 14625
Nearby schools
GreatSchools rating
- 8/10Indian Landing Elementary SchoolGrades: K-5Distance: 0.9 mi
- 7/10Bay Trail Middle SchoolGrades: 6-8Distance: 2.2 mi
- 8/10Penfield Senior High SchoolGrades: 9-12Distance: 2.3 mi
Schools provided by the listing agent
- District: Penfield
Source: NYSAMLSs. This data may not be complete. We recommend contacting the local school district to confirm school assignments for this home.



