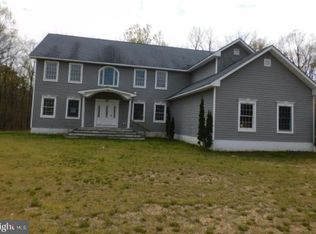Sold for $375,000 on 08/27/25
$375,000
83 Pecks Corner Cohansey Rd, Bridgeton, NJ 08302
4beds
1,568sqft
Single Family Residence
Built in 1992
2.66 Acres Lot
$383,700 Zestimate®
$239/sqft
$2,773 Estimated rent
Home value
$383,700
$257,000 - $572,000
$2,773/mo
Zestimate® history
Loading...
Owner options
Explore your selling options
What's special
The country lifestyle you’ve been dreaming of — finally within reach at 83 Pecks Corner Cohansey Road in Quinton TWP! Set on 2.66 picturesque acres, this fully renovated 4-bedroom, 2-bath home offers the perfect balance of peaceful rural living and modern comfort. Wake up to quiet mornings with farmland views, enjoy the spacious interior with room for everyone, and move right in without the stress of renovations — everything has been done for you. Freshly updated with all new flooring, paint, trim, a brand-new roof, certified septic system, and owned propane heating with central air, this home is truly turnkey. Two full bathrooms — one on each floor — add to the convenience and functionality for growing families or guests. With property taxes under $6,000 a year and a purchase price under $400,000, it’s a rare combination of affordability and country charm. Take your 2.66 acres and start a hobby farm or huge garden -- if you can dream it you can make it happen with all this space. Further, enjoy South Jersey's school choice programs with great options in the area, including Pittsgrove's Shalick High School. Come see why so many buyers are choosing to trade the hustle for wide open space — and call this beautiful home your own.
Zillow last checked: 8 hours ago
Listing updated: December 10, 2025 at 09:05am
Listed by:
Mike DePalma 609-501-4162,
DePalma Realty
Bought with:
Carol Smith, 7943294
Mahoney Realty Pennsville, LLC
Source: Bright MLS,MLS#: NJSA2015084
Facts & features
Interior
Bedrooms & bathrooms
- Bedrooms: 4
- Bathrooms: 2
- Full bathrooms: 2
- Main level bathrooms: 1
- Main level bedrooms: 2
Bedroom 1
- Level: Main
Bedroom 2
- Level: Main
Bedroom 3
- Level: Upper
Bedroom 4
- Level: Upper
Bathroom 1
- Level: Main
Bathroom 2
- Level: Upper
Kitchen
- Level: Main
Living room
- Level: Main
Heating
- Forced Air, Propane
Cooling
- Central Air, Electric
Appliances
- Included: Electric Water Heater
Features
- Entry Level Bedroom, Wainscotting
- Basement: Full
- Has fireplace: No
Interior area
- Total structure area: 1,568
- Total interior livable area: 1,568 sqft
- Finished area above ground: 1,568
Property
Parking
- Parking features: Driveway
- Has uncovered spaces: Yes
Accessibility
- Accessibility features: None
Features
- Levels: One and One Half
- Stories: 1
- Pool features: None
Lot
- Size: 2.66 Acres
Details
- Additional structures: Above Grade
- Parcel number: 120005800010
- Zoning: RESIDENTIAL
- Special conditions: Standard
Construction
Type & style
- Home type: SingleFamily
- Architectural style: Cape Cod
- Property subtype: Single Family Residence
Materials
- Frame
- Foundation: Block
Condition
- New construction: No
- Year built: 1992
- Major remodel year: 2025
Utilities & green energy
- Sewer: Private Septic Tank, Septic = # of BR
- Water: Well
- Utilities for property: Propane
Community & neighborhood
Location
- Region: Bridgeton
- Subdivision: None Available
- Municipality: QUINTON TWP
Other
Other facts
- Listing agreement: Exclusive Right To Sell
- Listing terms: Cash,Conventional,FHA,USDA Loan,VA Loan
- Ownership: Fee Simple
Price history
| Date | Event | Price |
|---|---|---|
| 8/27/2025 | Sold | $375,000-2.6%$239/sqft |
Source: | ||
| 7/22/2025 | Pending sale | $384,900$245/sqft |
Source: | ||
| 7/3/2025 | Price change | $384,900-1.3%$245/sqft |
Source: | ||
| 6/17/2025 | Price change | $389,900-2.5%$249/sqft |
Source: | ||
| 5/30/2025 | Listed for sale | $399,900+185.6%$255/sqft |
Source: | ||
Public tax history
| Year | Property taxes | Tax assessment |
|---|---|---|
| 2025 | $5,973 | $157,400 |
| 2024 | $5,973 +7.6% | $157,400 |
| 2023 | $5,550 +11.5% | $157,400 |
Find assessor info on the county website
Neighborhood: 08302
Nearby schools
GreatSchools rating
- 6/10Quinton Township Elementary SchoolGrades: PK-8Distance: 4.9 mi
Schools provided by the listing agent
- District: Quinton Township Public Schools
Source: Bright MLS. This data may not be complete. We recommend contacting the local school district to confirm school assignments for this home.

Get pre-qualified for a loan
At Zillow Home Loans, we can pre-qualify you in as little as 5 minutes with no impact to your credit score.An equal housing lender. NMLS #10287.
Sell for more on Zillow
Get a free Zillow Showcase℠ listing and you could sell for .
$383,700
2% more+ $7,674
With Zillow Showcase(estimated)
$391,374