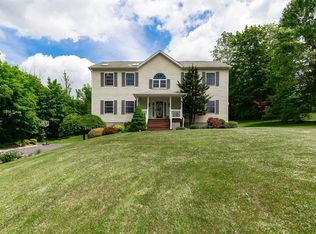Lovely 4 Bedroom, 2.5 Bath Center Hall Colonial set on over 1.5 private acres with an oversized 2 car detached garage in Hyde Park School District. Enter the private driveway and Fall in Love with this Country Chic Contemporary Style home. You are welcomed into the warm entry foyer followed by spacious living room that opens to formal dining room. Additional room off of the kitchen currently being utilized as a playroom. Eat-in kitchen features stainless steel appliances, pantry, plenty of counter space with peninsula seating, classic subway tile, and has sliding door that leads to the large freshly painted deck. Powder room, laundry area and mudroom with separate entrance complete the main floor. Upstairs includes a generous master suite with full bath, soaking tub, shower and walk in closets that will not disappoint, three more oversized bedrooms and additional full bath. The basement is the perfect hangout spot for entertaining, exercising or watching a movie in this fully equipped media room with coffered ceiling and recessed lighting. The yard is private with room to play, enjoy a BBQ or warm firepit. Commuter's dream location near shopping, Taconic State Parkway and Metro North Trains.
This property is off market, which means it's not currently listed for sale or rent on Zillow. This may be different from what's available on other websites or public sources.
