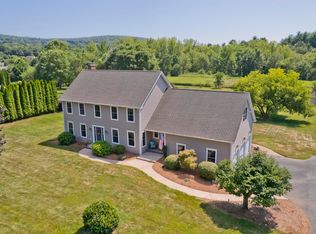Sold for $610,000 on 03/25/24
$610,000
83 Partridge Run, Somers, CT 06071
4beds
3,330sqft
Single Family Residence
Built in 1999
1.51 Acres Lot
$681,100 Zestimate®
$183/sqft
$4,347 Estimated rent
Home value
$681,100
$647,000 - $715,000
$4,347/mo
Zestimate® history
Loading...
Owner options
Explore your selling options
What's special
A classic design in a soughtafter neighborhood - schedule your showings now while you can! Located near the end of the cul-de-sac, this 4 bedroom home offers so much! An easy flowing floorplan from the front foyer entry; to the right a set of bright french doors open to the formal living room or use this space as study, den or home office. A dining room to the left surrounded by shadow-box trim. To the rear of the house an open concept kitchen with center island open to a fireplaced family room and French sliders out to a beautiful yet cozy tongue and grove pine sunroom. The second floor features a large primary bedroom with full bath and TONS of closet space, down the hall another full bath, 2 more good sized bedrooms and to the end a 4th bedroom..or use it as your bonus room, home office, playroom or guest space. The amenities continue with 450s/f of a finished lower level, lots of storage and then we need to talk about the yard. A maintance free composite deck leads out to the large 1.5 acre level lot. You will enjoy being the host this summer with a great inground pool, complete with pool house with power and pool slide. Enjoy a 2 car garage, outdoor shed, multi-zone irrigation, central A/C ... This home has it all - location, space, land ... get in there this spring and start making your own memories!
Zillow last checked: 8 hours ago
Listing updated: July 09, 2024 at 08:19pm
Listed by:
Victoria L. Clark 860-798-7320,
CT Comm. Realty & Select Homes 860-851-9644,
Thomas Clark 860-930-8517,
CT Comm. Realty & Select Homes
Bought with:
Amy Manning, RES.0814548
William Pitt Sotheby's Int'l
Source: Smart MLS,MLS#: 170624987
Facts & features
Interior
Bedrooms & bathrooms
- Bedrooms: 4
- Bathrooms: 3
- Full bathrooms: 2
- 1/2 bathrooms: 1
Primary bedroom
- Features: Full Bath, Walk-In Closet(s), Wall/Wall Carpet
- Level: Upper
Bedroom
- Level: Upper
Bedroom
- Level: Upper
Bedroom
- Features: Walk-In Closet(s)
- Level: Upper
Dining room
- Level: Main
Family room
- Level: Lower
Living room
- Level: Main
Study
- Level: Main
Sun room
- Level: Main
Heating
- Forced Air, Oil
Cooling
- Central Air
Appliances
- Included: Oven/Range, Microwave, Range Hood, Refrigerator, Freezer, Dishwasher, Disposal, Washer, Dryer, Water Heater
Features
- Doors: Storm Door(s)
- Windows: Thermopane Windows
- Basement: Partially Finished,Concrete,Hatchway Access,Liveable Space,Storage Space
- Attic: Access Via Hatch
- Number of fireplaces: 1
Interior area
- Total structure area: 3,330
- Total interior livable area: 3,330 sqft
- Finished area above ground: 2,880
- Finished area below ground: 450
Property
Parking
- Total spaces: 2
- Parking features: Attached, Garage Door Opener, Private, Paved
- Attached garage spaces: 2
- Has uncovered spaces: Yes
Features
- Patio & porch: Deck, Patio
- Exterior features: Rain Gutters, Underground Sprinkler
- Has private pool: Yes
- Pool features: In Ground, Slide
- Fencing: Partial
Lot
- Size: 1.51 Acres
- Features: Cul-De-Sac, Subdivided, Level
Details
- Additional structures: Shed(s), Pool House
- Parcel number: 2241073
- Zoning: Res
Construction
Type & style
- Home type: SingleFamily
- Architectural style: Colonial
- Property subtype: Single Family Residence
Materials
- Vinyl Siding
- Foundation: Concrete Perimeter
- Roof: Fiberglass
Condition
- New construction: No
- Year built: 1999
Utilities & green energy
- Sewer: Septic Tank
- Water: Well
- Utilities for property: Underground Utilities, Cable Available
Green energy
- Energy efficient items: Doors, Windows
Community & neighborhood
Community
- Community features: Basketball Court, Golf, Health Club, Library, Medical Facilities, Park, Tennis Court(s)
Location
- Region: Somers
Price history
| Date | Event | Price |
|---|---|---|
| 3/25/2024 | Sold | $610,000+8.9%$183/sqft |
Source: | ||
| 3/18/2024 | Pending sale | $559,900$168/sqft |
Source: | ||
| 2/23/2024 | Listed for sale | $559,900+1172.5%$168/sqft |
Source: | ||
| 9/27/1999 | Sold | $44,000$13/sqft |
Source: Public Record Report a problem | ||
Public tax history
| Year | Property taxes | Tax assessment |
|---|---|---|
| 2025 | $8,607 +8.4% | $284,900 +3.9% |
| 2024 | $7,941 +2.3% | $274,200 |
| 2023 | $7,763 +2.7% | $274,200 |
Find assessor info on the county website
Neighborhood: 06071
Nearby schools
GreatSchools rating
- 5/10Somers Elementary SchoolGrades: PK-5Distance: 0.8 mi
- 6/10Mabelle B. Avery Middle SchoolGrades: 6-8Distance: 1 mi
- 5/10Somers High SchoolGrades: 9-12Distance: 0.7 mi

Get pre-qualified for a loan
At Zillow Home Loans, we can pre-qualify you in as little as 5 minutes with no impact to your credit score.An equal housing lender. NMLS #10287.
Sell for more on Zillow
Get a free Zillow Showcase℠ listing and you could sell for .
$681,100
2% more+ $13,622
With Zillow Showcase(estimated)
$694,722