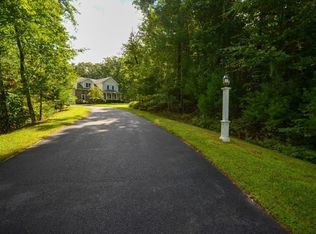Sold for $785,000
$785,000
83 Partridge Hill Rd, Sutton, MA 01590
3beds
2,933sqft
Single Family Residence
Built in 2016
0.61 Acres Lot
$801,400 Zestimate®
$268/sqft
$3,830 Estimated rent
Home value
$801,400
$737,000 - $874,000
$3,830/mo
Zestimate® history
Loading...
Owner options
Explore your selling options
What's special
HUGE colonial home, built in 2016 with a first floor primary suite, and nestled back on a private lot with tranquil scenic views. Discover a world of sophistication and community at desirable Leland Hill Estates. Boasting refined architectural finishes and thoughtfully featuring two comfortable living spaces on two finished levels, this custom home is truly a canvas for your dream life. The primary level consists of an elegant dining room, living room with airy vaulted ceiling and gas fireplace that opens to the kitchen featuring an island, granite countertops, stainless appliances and gas cooking. You’ll love unwinding in the sunroom with built-ins and surround sound. The vast primary suite is comfortable and convenient with a large walk-in closet and a luxurious bathroom with a walk-in shower. The upper level boasts a family room connecting to two expansive bedrooms with space for office needs, hobbies or play. A full basement offers storage and additional expansion opportunities.
Zillow last checked: 8 hours ago
Listing updated: July 25, 2025 at 04:47pm
Listed by:
Stephanie Stuchlik 508-380-5795,
Keller Williams Pinnacle MetroWest 508-754-3020
Bought with:
Abode with Us Team
Compass
Source: MLS PIN,MLS#: 73392653
Facts & features
Interior
Bedrooms & bathrooms
- Bedrooms: 3
- Bathrooms: 3
- Full bathrooms: 2
- 1/2 bathrooms: 1
Primary bedroom
- Features: Bathroom - Full, Walk-In Closet(s), Flooring - Wall to Wall Carpet, Crown Molding
- Level: First
Bedroom 2
- Features: Closet, Flooring - Wall to Wall Carpet, Recessed Lighting, Lighting - Overhead
- Level: Second
Bedroom 3
- Features: Closet, Flooring - Wall to Wall Carpet, Recessed Lighting, Lighting - Overhead
- Level: Second
Bathroom 1
- Features: Bathroom - With Shower Stall, Closet, Flooring - Stone/Ceramic Tile, Countertops - Stone/Granite/Solid, Lighting - Overhead
- Level: First
Bathroom 2
- Features: Flooring - Stone/Ceramic Tile, Countertops - Stone/Granite/Solid, Lighting - Overhead
- Level: First
Bathroom 3
- Features: Bathroom - With Tub & Shower, Closet, Flooring - Stone/Ceramic Tile, Countertops - Stone/Granite/Solid, Lighting - Overhead
- Level: Second
Dining room
- Features: Flooring - Hardwood, Lighting - Overhead, Crown Molding
- Level: First
Family room
- Features: Flooring - Wall to Wall Carpet, Lighting - Overhead
- Level: Second
Kitchen
- Features: Flooring - Hardwood, Countertops - Stone/Granite/Solid, Kitchen Island, Recessed Lighting, Stainless Steel Appliances, Lighting - Pendant
- Level: First
Living room
- Features: Vaulted Ceiling(s), Flooring - Hardwood, Lighting - Overhead
- Level: First
Heating
- Forced Air, Propane
Cooling
- Central Air
Appliances
- Included: Water Heater, Range, Dishwasher, Disposal, Microwave, Refrigerator, Washer, Dryer, Plumbed For Ice Maker
- Laundry: Flooring - Stone/Ceramic Tile, First Floor, Electric Dryer Hookup, Washer Hookup
Features
- Ceiling Fan(s), Closet/Cabinets - Custom Built, Vaulted Ceiling(s), Crown Molding, Sun Room, Foyer, Wired for Sound
- Flooring: Tile, Carpet, Hardwood, Flooring - Hardwood
- Basement: Full,Walk-Out Access,Sump Pump,Concrete,Unfinished
- Number of fireplaces: 1
- Fireplace features: Living Room
Interior area
- Total structure area: 2,933
- Total interior livable area: 2,933 sqft
- Finished area above ground: 2,933
Property
Parking
- Total spaces: 8
- Parking features: Attached, Paved
- Attached garage spaces: 2
- Uncovered spaces: 6
Features
- Patio & porch: Porch, Patio
- Exterior features: Porch, Patio, Rain Gutters, Garden, Stone Wall
Lot
- Size: 0.61 Acres
- Features: Wooded, Cleared, Level
Details
- Parcel number: M:0012 P:344,4833335
- Zoning: R1
Construction
Type & style
- Home type: SingleFamily
- Architectural style: Colonial
- Property subtype: Single Family Residence
Materials
- Frame
- Foundation: Concrete Perimeter
- Roof: Shingle
Condition
- Year built: 2016
Utilities & green energy
- Electric: Circuit Breakers
- Sewer: Public Sewer
- Water: Public
- Utilities for property: for Gas Range, for Electric Dryer, Washer Hookup, Icemaker Connection
Community & neighborhood
Security
- Security features: Security System
Location
- Region: Sutton
Price history
| Date | Event | Price |
|---|---|---|
| 7/25/2025 | Sold | $785,000+0.7%$268/sqft |
Source: MLS PIN #73392653 Report a problem | ||
| 6/22/2025 | Contingent | $779,900$266/sqft |
Source: MLS PIN #73392653 Report a problem | ||
| 6/18/2025 | Listed for sale | $779,900+66.7%$266/sqft |
Source: MLS PIN #73392653 Report a problem | ||
| 9/23/2016 | Sold | $467,771$159/sqft |
Source: Public Record Report a problem | ||
Public tax history
| Year | Property taxes | Tax assessment |
|---|---|---|
| 2025 | $8,944 +1.5% | $717,800 +5% |
| 2024 | $8,814 +4% | $683,800 +13.6% |
| 2023 | $8,473 -1.1% | $601,800 +9.1% |
Find assessor info on the county website
Neighborhood: 01590
Nearby schools
GreatSchools rating
- NASutton Early LearningGrades: PK-2Distance: 4.1 mi
- 6/10Sutton Middle SchoolGrades: 6-8Distance: 4.1 mi
- 9/10Sutton High SchoolGrades: 9-12Distance: 4.1 mi
Get a cash offer in 3 minutes
Find out how much your home could sell for in as little as 3 minutes with a no-obligation cash offer.
Estimated market value$801,400
Get a cash offer in 3 minutes
Find out how much your home could sell for in as little as 3 minutes with a no-obligation cash offer.
Estimated market value
$801,400
