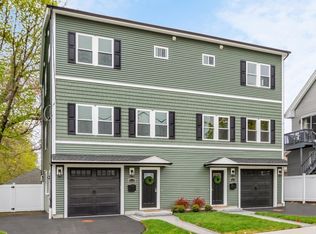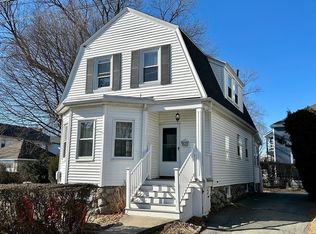Sold for $1,100,000
$1,100,000
83 Parmenter Rd #2, Waltham, MA 02453
3beds
2,430sqft
Condominium, Townhouse
Built in 2024
-- sqft lot
$-- Zestimate®
$453/sqft
$2,987 Estimated rent
Home value
Not available
Estimated sales range
Not available
$2,987/mo
Zestimate® history
Loading...
Owner options
Explore your selling options
What's special
Immerse yourself in luxury with this stunning new construction townhouse on the Coveted Newton Line, boasting top-quality finishes & thoughtful design. Enjoy the exclusivity of a private fenced in yard, providing a serene retreat for outdoor relaxation. The lower level offers versatility with a bedroom guest suite or family room with a private tile bath, perfect for accommodating guests or creating a cozy haven. Entertain with ease in the bright living room flowing seamlessly into the dining area & chef’s dream kitchen, complete with quartz counters, island bar, stainless steel appliances, & pantry closet. Revel in the spaciousness of soaring ten-foot ceilings, complemented by gleaming hardwood floors & elegant crown moldings. Retreat upstairs to the master bedroom suite, featuring a stylish tiled bath with dual vanity. Additional highlights include a heated garage & convenient access to popular Moody Street restaurants, shops, parks, public transportation, & commuter rail.
Zillow last checked: 8 hours ago
Listing updated: July 02, 2024 at 05:48am
Listed by:
Hans Brings RESULTS 781-283-0500,
Coldwell Banker Realty - Waltham 781-893-0808
Bought with:
Mary Yazbeck
RE/MAX Real Estate Center
Source: MLS PIN,MLS#: 73216100
Facts & features
Interior
Bedrooms & bathrooms
- Bedrooms: 3
- Bathrooms: 4
- Full bathrooms: 3
- 1/2 bathrooms: 1
Primary bedroom
- Features: Bathroom - Full, Bathroom - Double Vanity/Sink, Flooring - Hardwood
- Level: Second
- Area: 182
- Dimensions: 14 x 13
Bedroom 2
- Features: Flooring - Hardwood
- Level: Second
- Area: 132
- Dimensions: 12 x 11
Bedroom 3
- Features: Flooring - Hardwood
- Level: Second
- Area: 120
- Dimensions: 12 x 10
Primary bathroom
- Features: Yes
Bathroom 1
- Features: Bathroom - Full, Flooring - Stone/Ceramic Tile
- Level: Basement
Bathroom 2
- Features: Bathroom - Half, Flooring - Stone/Ceramic Tile
- Level: First
Bathroom 3
- Features: Bathroom - Full, Bathroom - Double Vanity/Sink, Flooring - Stone/Ceramic Tile
- Level: Second
Dining room
- Features: Flooring - Hardwood, Open Floorplan, Recessed Lighting, Crown Molding
- Level: First
- Area: 190
- Dimensions: 19 x 10
Family room
- Features: Bathroom - Full, Closet, Flooring - Laminate, Slider
- Level: Basement
- Area: 240
- Dimensions: 16 x 15
Kitchen
- Features: Flooring - Hardwood, Pantry, Countertops - Stone/Granite/Solid, Kitchen Island, Open Floorplan, Recessed Lighting, Stainless Steel Appliances, Crown Molding
- Level: First
- Area: 208
- Dimensions: 16 x 13
Living room
- Features: Flooring - Hardwood, Open Floorplan, Recessed Lighting, Crown Molding
- Level: First
- Area: 228
- Dimensions: 19 x 12
Heating
- Forced Air, Natural Gas
Cooling
- Central Air
Appliances
- Included: Range, Dishwasher, Microwave, Refrigerator
- Laundry: Second Floor, In Unit
Features
- Bathroom - Full, Bathroom
- Flooring: Tile, Laminate, Hardwood, Flooring - Stone/Ceramic Tile
- Doors: Insulated Doors
- Windows: Insulated Windows
- Has basement: Yes
- Has fireplace: No
- Common walls with other units/homes: End Unit
Interior area
- Total structure area: 2,430
- Total interior livable area: 2,430 sqft
Property
Parking
- Total spaces: 3
- Parking features: Off Street, Paved
- Garage spaces: 1
- Uncovered spaces: 2
Features
- Patio & porch: Patio
- Exterior features: Patio, Fenced Yard, Sprinkler System
- Fencing: Fenced
Details
- Parcel number: 841609
- Zoning: 1
Construction
Type & style
- Home type: Townhouse
- Property subtype: Condominium, Townhouse
Materials
- Frame
- Roof: Shingle
Condition
- Year built: 2024
Details
- Warranty included: Yes
Utilities & green energy
- Electric: Circuit Breakers, 100 Amp Service
- Sewer: Public Sewer
- Water: Public
- Utilities for property: for Gas Range
Community & neighborhood
Community
- Community features: Public Transportation, Shopping, Park
Location
- Region: Waltham
HOA & financial
HOA
- HOA fee: $150 monthly
- Services included: Insurance, Maintenance Structure
Price history
| Date | Event | Price |
|---|---|---|
| 6/13/2024 | Sold | $1,100,000-8.3%$453/sqft |
Source: MLS PIN #73216100 Report a problem | ||
| 5/20/2024 | Contingent | $1,199,900$494/sqft |
Source: MLS PIN #73216100 Report a problem | ||
| 4/30/2024 | Price change | $1,199,900-3.6%$494/sqft |
Source: MLS PIN #73216100 Report a problem | ||
| 4/12/2024 | Price change | $1,245,000-0.4%$512/sqft |
Source: MLS PIN #73216100 Report a problem | ||
| 3/25/2024 | Listed for sale | $1,250,000$514/sqft |
Source: MLS PIN #73216100 Report a problem | ||
Public tax history
Tax history is unavailable.
Neighborhood: 02453
Nearby schools
GreatSchools rating
- 5/10Henry Whittemore Elementary SchoolGrades: K-5Distance: 0.1 mi
- 6/10John W. McDevitt Middle SchoolGrades: 6-8Distance: 1.1 mi
- 3/10Waltham Sr High SchoolGrades: 9-12Distance: 2.2 mi
Schools provided by the listing agent
- Elementary: Whittemore
- Middle: Mcdevitt
- High: Waltham High
Source: MLS PIN. This data may not be complete. We recommend contacting the local school district to confirm school assignments for this home.
Get pre-qualified for a loan
At Zillow Home Loans, we can pre-qualify you in as little as 5 minutes with no impact to your credit score.An equal housing lender. NMLS #10287.

