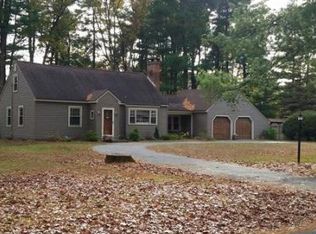Well maintained Ranch located on a 1/4 acre lot. Move right in two this we'll maintained home that has an updated kitchen with granite counter tops, new cabinets and includes all the appliances. Living room includes hardwood floors in a gas fireplace in a picture window overlooking front yard. Updated bathroom, With two additional bedrooms that include Hardwood floors and closets. The basement area is in excellent shape with a new top-of-the-line heating system 96 % efficiancy and electrical panel.and washer and dryer are included. Private back yard includes a cement patio, and flat yard for family gatherings. Outside of home was recently painted has insulated windows throughout the home. This Home is perfect for keeping your expenses low.
This property is off market, which means it's not currently listed for sale or rent on Zillow. This may be different from what's available on other websites or public sources.
