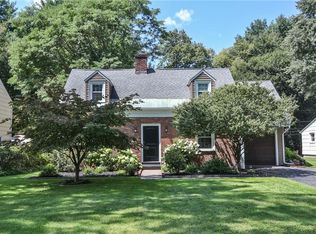Beautiful 3 bedroom, 2 bathroom colonial that backs up to forever wild Corbett's Glen! Private backyard with walking access to parks and trails. Private tree lined street located in Brighton town/Penfield Schools, easy 490 access, highly sought after neighborhood. Gorgeous paverstone patio (2010), 30 year architectural roof (2011), shed (2012), hot water heater (2012), New furnace/ac (2013). Freshly painted neutral first floor, modern hardware with gleaming hardwoods throughout. Large living room with NEW wood burning fireplace insert (2016) and family room overlooking park backyard. 3 freshly painted bedrooms, updated full bath and finished basement offers 200 sq ft space with full bathroom for guests. Welcome Home!
This property is off market, which means it's not currently listed for sale or rent on Zillow. This may be different from what's available on other websites or public sources.
