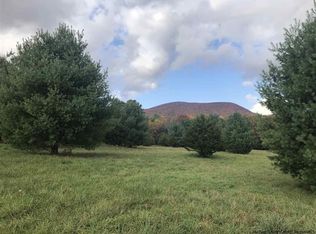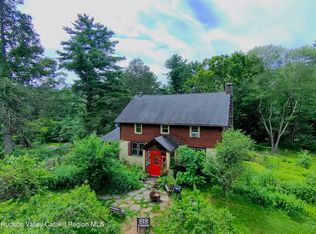Closed
$537,500
83 Palentown Road, Kerhonkson, NY 12446
2beds
1,070sqft
Single Family Residence
Built in 1850
3.18 Acres Lot
$562,000 Zestimate®
$502/sqft
$2,482 Estimated rent
Home value
$562,000
$528,000 - $596,000
$2,482/mo
Zestimate® history
Loading...
Owner options
Explore your selling options
What's special
QUINTESSENTIAL COUNTRY CHARM describes this lovingly maintained 1850 farmhouse in Kerhonkson, NY. Beautifully sited on just over 3 acres, historic Palentown Road is peaceful and serene, bucolic and rolling with woods and pasture. The home has an attractive approach with picket fencing, gated driveway, bluestone and landscaping. Enter into a sun-filled dining room with artistic stone inlay floor and sky lights which is open to the country kitchen with raw exposed beams and a woodstove which provides warmth and ambiance for all seasons. Original and newly finished antique wide plank floors are throughout. The first floor den or study has an attached full bathroom with marble tile and beautiful picture window overlooking the property. The living room is ample with french doors leading out to the stone patio with pergola. The stairs lead up to a center hall area with closets, book shelves and full 2nd floor bath. The primary bedroom feels spacious with vaulted ceiling, more skylights and built-in drawers in the eaves. The 2nd bedroom roof line was expanded with fun details for a loft-feel. Once outside, the backyard has plenty of lawn for play and enjoyment. Multiple outbuildings include the woodshed, tractor shed, and even an old time outhouse for novelty. Current owners have spared no expense with updating. Major improvements include ductless split unit air conditioning, roof, wood siding, Buderus boiler, hot water heater, leach field, recent interior revamp, gorgeous floors, fresh paint, and more... The perfect size for weekends or full-time, this home has all the character and charm for buyers seeking the calm and ease of country living. Close to Trails End and Sundown State forest for hiking, camping and swimming in the VerNooy Kill, 10 min to the Ashokan Reservoir, 30 Min to Woodstock, 2.5 hrs to NYC.
Zillow last checked: 8 hours ago
Listing updated: July 29, 2025 at 09:54pm
Listed by:
Ryan Basten 845-901-7369,
Berkshire Hathaway Homeservice
Bought with:
Jane Stack, 10401338825
Four Seasons Sotheby's Int'l-K
Source: HVCRMLS,MLS#: 20233254
Facts & features
Interior
Bedrooms & bathrooms
- Bedrooms: 2
- Bathrooms: 2
- Full bathrooms: 2
Basement
- Level: Basement
Den
- Level: First
Dining room
- Level: First
Kitchen
- Level: First
Living room
- Level: First
Other
- Description: Den
Heating
- Baseboard, Hot Water, Oil
Cooling
- Ductless
Appliances
- Included: Water Softener, Water Heater, Washer, Refrigerator, Range Hood, Range, Microwave, Exhaust Fan, Electric Water Heater, Dryer, Dishwasher
Features
- Beamed Ceilings, High Speed Internet, Vaulted Ceiling(s), Other
- Flooring: Varies, Wood, Other, See Remarks
- Doors: French Doors
- Windows: Insulated Windows, Skylight(s)
- Basement: Full,Interior Entry,Walk-Out Access
- Has fireplace: Yes
- Fireplace features: Free Standing, Kitchen, Wood Burning
Interior area
- Total structure area: 1,070
- Total interior livable area: 1,070 sqft
Property
Features
- Patio & porch: Patio
- Fencing: Fenced,Partial
- Has view: Yes
- View description: Meadow
Lot
- Size: 3.18 Acres
- Dimensions: 3.1 acres
- Features: Landscaped, Meadow
Details
- Additional structures: Shed(s)
- Parcel number: 51440060146
- Zoning: R-1
Construction
Type & style
- Home type: SingleFamily
- Architectural style: Farmhouse
- Property subtype: Single Family Residence
Materials
- Frame, Wood Siding
- Roof: Asphalt,Shingle
Condition
- Year built: 1850
Utilities & green energy
- Electric: 200+ Amp Service
- Water: Well
Community & neighborhood
Location
- Region: Kerhonkson
Other
Other facts
- Road surface type: Asphalt
Price history
| Date | Event | Price |
|---|---|---|
| 12/22/2023 | Sold | $537,500+8.6%$502/sqft |
Source: | ||
| 11/30/2023 | Contingent | $495,000$463/sqft |
Source: | ||
| 11/21/2023 | Pending sale | $495,000$463/sqft |
Source: | ||
| 11/6/2023 | Listed for sale | $495,000+44.3%$463/sqft |
Source: | ||
| 4/22/2020 | Listing removed | $343,000$321/sqft |
Source: Berkshire Hathaway Homeservices Nutshell Realty #20194676 Report a problem | ||
Public tax history
| Year | Property taxes | Tax assessment |
|---|---|---|
| 2024 | -- | $294,210 +86.8% |
| 2023 | -- | $157,500 |
| 2022 | -- | $157,500 |
Find assessor info on the county website
Neighborhood: 12446
Nearby schools
GreatSchools rating
- 7/10Kerhonkson Elementary SchoolGrades: PK-3Distance: 7.2 mi
- 4/10Rondout Valley Junior High SchoolGrades: 7-8Distance: 7.8 mi
- 5/10Rondout Valley High SchoolGrades: 9-12Distance: 7.8 mi
Schools provided by the listing agent
- Elementary: Kerhonkson Pre K-3
Source: HVCRMLS. This data may not be complete. We recommend contacting the local school district to confirm school assignments for this home.
Get a cash offer in 3 minutes
Find out how much your home could sell for in as little as 3 minutes with a no-obligation cash offer.
Estimated market value$562,000
Get a cash offer in 3 minutes
Find out how much your home could sell for in as little as 3 minutes with a no-obligation cash offer.
Estimated market value
$562,000

