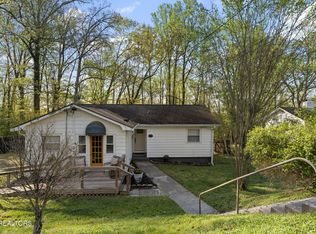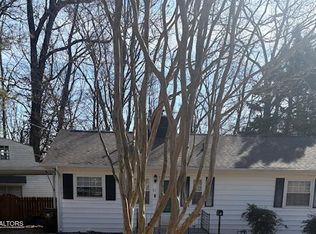Sold for $364,000
$364,000
83 Outer Dr, Oak Ridge, TN 37830
3beds
1,970sqft
Single Family Residence
Built in 1943
0.42 Acres Lot
$366,000 Zestimate®
$185/sqft
$2,192 Estimated rent
Home value
$366,000
$285,000 - $468,000
$2,192/mo
Zestimate® history
Loading...
Owner options
Explore your selling options
What's special
$10,000 REDUCTION & MOTIVATED SELLER!!! Welcome to your dream home in historic Oak Ridge! This charming cottage in Oak Ridge is the perfect family retreat, offering comfort, space, and an unbeatable location. Nestled on a spacious lot that backs up to Oak Ridge Green Space, this home features a large backyard ideal for family gatherings, outdoor entertaining, or simply relaxing in privacy.
Step inside to discover a recently remodeled chef's kitchen, complete with granite countertops and solid wood cabinetry, perfect for preparing meals and making memories. The home is fitted with newer energy-efficient windows and boasts hardwood floors throughout the main level, including all three bedrooms.
The inviting living room features a stunning stacked stone wood-burning fireplace, adding warmth and charm. A fully screened rear porch, offers a peaceful space to enjoy your morning coffee or evening breeze.
The full finished walk-out basement adds even more space, including a fully updated bathroom, making it perfect for a rec room, guest suite, or home office.
Located within walking distance to parks, Historic Jackson Square, and zoned for top-ranked Oak Ridge schools, this lovely family cottage is ready for you to call it home.
📅 Schedule your appointment today—you won't be disappointed!
Zillow last checked: 8 hours ago
Listing updated: June 27, 2025 at 06:51am
Listed by:
Melanie A. Carter 865-804-8072,
Realty Executives Associates
Bought with:
Tiffany Dawn Gray, 380212
Coldwell Banker Jim Henry
Source: East Tennessee Realtors,MLS#: 1296594
Facts & features
Interior
Bedrooms & bathrooms
- Bedrooms: 3
- Bathrooms: 2
- Full bathrooms: 2
Heating
- Central, Natural Gas
Cooling
- Central Air, Ceiling Fan(s)
Appliances
- Included: Gas Range, Dishwasher, Disposal, Handicapped Equipped, Microwave, Self Cleaning Oven
Features
- Kitchen Island, Eat-in Kitchen
- Flooring: Other, Laminate, Hardwood, Tile
- Windows: Windows - Vinyl
- Basement: Walk-Out Access,Crawl Space,Partially Finished,Bath/Stubbed,Slab
- Number of fireplaces: 1
- Fireplace features: Brick, Wood Burning
Interior area
- Total structure area: 1,970
- Total interior livable area: 1,970 sqft
Property
Parking
- Parking features: Off Street, Main Level
Features
- Has view: Yes
- View description: Trees/Woods
Lot
- Size: 0.42 Acres
- Dimensions: 88 x 218 x 90 x 210
- Features: Private, Wooded, Irregular Lot, Level, Rolling Slope
Details
- Parcel number: 0941 B 076.00
Construction
Type & style
- Home type: SingleFamily
- Architectural style: Craftsman,Traditional
- Property subtype: Single Family Residence
Materials
- Aluminum Siding, Block, Frame
Condition
- Year built: 1943
Utilities & green energy
- Sewer: Public Sewer
- Water: Public
Community & neighborhood
Security
- Security features: Security System, Smoke Detector(s)
Community
- Community features: Sidewalks
Location
- Region: Oak Ridge
Price history
| Date | Event | Price |
|---|---|---|
| 6/26/2025 | Sold | $364,000-3.7%$185/sqft |
Source: | ||
| 5/24/2025 | Pending sale | $378,000$192/sqft |
Source: | ||
| 5/16/2025 | Price change | $378,000-1.3%$192/sqft |
Source: | ||
| 5/9/2025 | Price change | $383,000-1.3%$194/sqft |
Source: | ||
| 4/29/2025 | Price change | $388,000-1.3%$197/sqft |
Source: | ||
Public tax history
| Year | Property taxes | Tax assessment |
|---|---|---|
| 2025 | $1,852 +41.7% | $66,500 +142.7% |
| 2024 | $1,307 | $27,400 |
| 2023 | $1,307 | $27,400 |
Find assessor info on the county website
Neighborhood: 37830
Nearby schools
GreatSchools rating
- 7/10Jefferson Middle SchoolGrades: 5-8Distance: 1 mi
- 9/10Oak Ridge High SchoolGrades: 9-12Distance: 2 mi
- 7/10Glenwood Elementary SchoolGrades: K-4Distance: 1.5 mi
Schools provided by the listing agent
- Elementary: Glenwood
- Middle: Jefferson
- High: Oak Ridge
Source: East Tennessee Realtors. This data may not be complete. We recommend contacting the local school district to confirm school assignments for this home.
Get pre-qualified for a loan
At Zillow Home Loans, we can pre-qualify you in as little as 5 minutes with no impact to your credit score.An equal housing lender. NMLS #10287.

