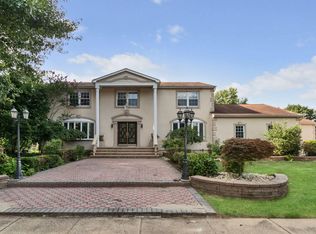Fall in love as soon as you step into this spacious home, its exactly what you have been looking for in the heart of Marlboro, NJ! Completely move-in ready, this gorgeous center hall colonial home features 5 bedrooms & 2.5 baths nestled in the desirable community of Marlboro Estates! The home offers hardwood floors, newer gourmet kitchen, 1 first fl bedroom & 4 large bedrooms on the second level! Refined w crown molding, recessed lights, stainless steel appliances, updated baths, newer roof, windows, brand new AC unit, HVAC unit & HWH, the list goes on and on! Step right outside to entertain & enjoy your custom paver patio & the fantastic in-ground pool with brand new liner, just perfect for those hot summer days! Excellent location, great schools, close to transportation & shopping.
This property is off market, which means it's not currently listed for sale or rent on Zillow. This may be different from what's available on other websites or public sources.
