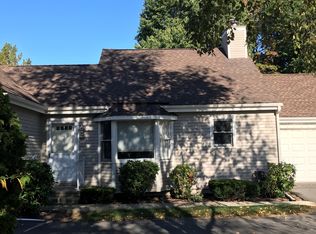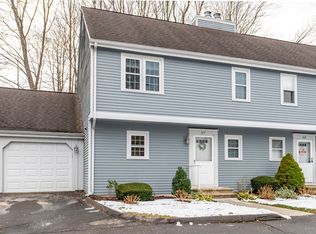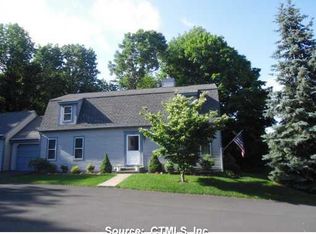Sold for $385,000
$385,000
83 Old Towne Road #83, Cheshire, CT 06410
2beds
1,854sqft
Condominium, Townhouse
Built in 1986
-- sqft lot
$414,800 Zestimate®
$208/sqft
$2,846 Estimated rent
Home value
$414,800
$365,000 - $469,000
$2,846/mo
Zestimate® history
Loading...
Owner options
Explore your selling options
What's special
Discover the heart of Cheshire with this pristine and beautiful two-bedroom, 2.5-bath townhouse in the desirable Old Towne. This bright and sunny unit offers a unique blend of comfort and style, perfect for modern living. Enjoy the spacious living room featuring a cozy fireplace and wood flooring throughout the living room and dining room. Both bedrooms come with full bathrooms, providing ultimate privacy and convenience. The primary bedroom overlooks a quiet, private backyard. A wonderful finished lower level adds versatility to the home, perfect for a home office, gym, or extra living space. Relax on the large private deck, ideal for entertaining, or unwind on your own private backyard patio. Newer furnace, hot water heater, and A/C. Situated on a cul-de-sac, this unit is just seconds away from the pool and newly renovated clubhouse. Enjoy the nearby coffee shop and the vibrant center of town. Additional amenities include an attached garage, ensuring both comfort and security. Don't miss the opportunity to make this charming townhouse your new home!
Zillow last checked: 8 hours ago
Listing updated: October 01, 2024 at 02:00am
Listed by:
Stacey Deangelis 203-494-7068,
Calcagni Real Estate 203-272-1821
Bought with:
Alex LaRosa, RES.0809265
Calcagni Real Estate
Source: Smart MLS,MLS#: 24022006
Facts & features
Interior
Bedrooms & bathrooms
- Bedrooms: 2
- Bathrooms: 3
- Full bathrooms: 2
- 1/2 bathrooms: 1
Primary bedroom
- Features: Full Bath, Wall/Wall Carpet
- Level: Upper
- Area: 195 Square Feet
- Dimensions: 13 x 15
Bedroom
- Features: Full Bath, Wall/Wall Carpet
- Level: Upper
- Area: 132 Square Feet
- Dimensions: 11 x 12
Dining room
- Features: Combination Liv/Din Rm, Hardwood Floor
- Level: Main
- Area: 156 Square Feet
- Dimensions: 12 x 13
Family room
- Features: Bookcases, Laminate Floor
- Level: Lower
- Area: 400 Square Feet
- Dimensions: 20 x 20
Kitchen
- Features: Eating Space, Pantry
- Level: Main
- Area: 156 Square Feet
- Dimensions: 12 x 13
Living room
- Features: Combination Liv/Din Rm, Fireplace, Hardwood Floor
- Level: Main
- Area: 180 Square Feet
- Dimensions: 12 x 15
Heating
- Forced Air, Natural Gas
Cooling
- Central Air
Appliances
- Included: Oven/Range, Microwave, Refrigerator, Dishwasher, Washer, Dryer, Water Heater
- Laundry: Lower Level
Features
- Doors: Storm Door(s)
- Basement: Full,Partially Finished
- Attic: Storage,Access Via Hatch
- Number of fireplaces: 1
- Common walls with other units/homes: End Unit
Interior area
- Total structure area: 1,854
- Total interior livable area: 1,854 sqft
- Finished area above ground: 1,354
- Finished area below ground: 500
Property
Parking
- Total spaces: 1
- Parking features: Attached, Driveway
- Attached garage spaces: 1
- Has uncovered spaces: Yes
Features
- Stories: 2
- Patio & porch: Deck, Patio
- Has private pool: Yes
- Pool features: In Ground
Lot
- Features: Cul-De-Sac
Details
- Additional structures: Pool House
- Parcel number: 2340502
- Zoning: CNDO
Construction
Type & style
- Home type: Condo
- Architectural style: Townhouse
- Property subtype: Condominium, Townhouse
- Attached to another structure: Yes
Materials
- Wood Siding
Condition
- New construction: No
- Year built: 1986
Utilities & green energy
- Sewer: Public Sewer
- Water: Public
- Utilities for property: Cable Available
Green energy
- Energy efficient items: Doors
Community & neighborhood
Community
- Community features: Library, Medical Facilities, Private School(s), Pool, Near Public Transport
Location
- Region: Cheshire
HOA & financial
HOA
- Has HOA: Yes
- HOA fee: $420 monthly
- Amenities included: Clubhouse, Pool, Management
- Services included: Maintenance Grounds, Snow Removal, Pool Service, Road Maintenance
Price history
| Date | Event | Price |
|---|---|---|
| 8/10/2024 | Sold | $385,000+4.1%$208/sqft |
Source: | ||
| 6/7/2024 | Pending sale | $369,900$200/sqft |
Source: | ||
| 6/3/2024 | Listed for sale | $369,900+54.8%$200/sqft |
Source: | ||
| 10/4/2013 | Sold | $239,000$129/sqft |
Source: | ||
Public tax history
Tax history is unavailable.
Neighborhood: Chesire Village
Nearby schools
GreatSchools rating
- 9/10Highland SchoolGrades: K-6Distance: 1.2 mi
- 7/10Dodd Middle SchoolGrades: 7-8Distance: 1.2 mi
- 9/10Cheshire High SchoolGrades: 9-12Distance: 0.4 mi
Schools provided by the listing agent
- High: Cheshire
Source: Smart MLS. This data may not be complete. We recommend contacting the local school district to confirm school assignments for this home.

Get pre-qualified for a loan
At Zillow Home Loans, we can pre-qualify you in as little as 5 minutes with no impact to your credit score.An equal housing lender. NMLS #10287.


