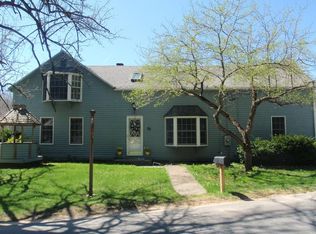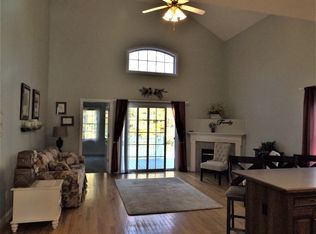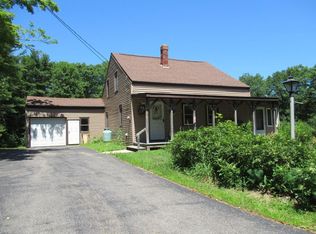So MUCH thought & care went into this cathedral, open concept, oversized ranch you have to see it to appreciate all of the wonderful features! You will feel at home from the welcoming 52' long TREX farmer's porch w/ recessed lighting to the cathedral ceiling family rm with skylights open to kitchen out to the private screen porch w/TREX decking. Add in privately set master bedrm w/full bath & Jacuzzi tub w/slider to screen porch, 2 more bedrms & handicap accessible full bath, wide doorways & halls, 2 car attached garage, custom kitchen w/ SS appliances, granite & hardwood flr, separate laundry room, Buderus boiler, indirect hot water tank, 200 AMP, generator hkup, fenced yard, stone walls, etc. Walk out basement w/slider & windows is ready to be finished into the space you choose including drains roughed for future full bath & kitchenette adding an additional 1200+ sq ft. Don't miss your chance to make this home yours & relax on the farmer's porch or dine in the peaceful screen porch!
This property is off market, which means it's not currently listed for sale or rent on Zillow. This may be different from what's available on other websites or public sources.


