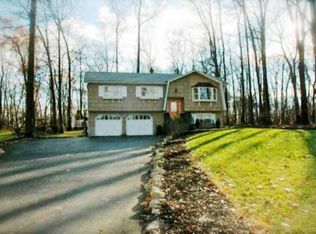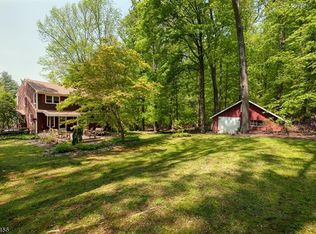Gorgeous on the inside! Warm up to this old world charm home with modern updates on 7 acres with the pleasure of enjoying the Burnett Brook Stream. This attractive Colonial home features character and 4 fireplaces. Walk into an open gourmet kitchen that features a stoned faced fireplace, center island and eat in kitchen. Large family room offers seasonal views, high ceilings, natural light and is perfect for entertaining without losing that quint, cozy atmosphere when it's time to cuddle up by the wood burning fireplace with a good book and great wooded views. Potential to make cottage house into an In-Law Suite, Studio, Home Office, Pool House and so much more. Tax appeal won - reduced to approx. $13k. Motivated Seller!!
This property is off market, which means it's not currently listed for sale or rent on Zillow. This may be different from what's available on other websites or public sources.

