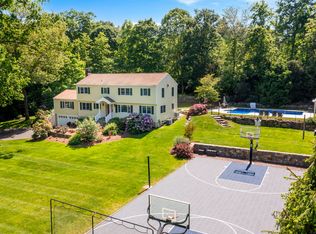LAID BACK LUXURY. Buyers need look no further. This sophisticated Colonial combines stylish elements with luxurious amenities and is a masterpiece of uncompromising craftsmanship. Elegant, yet welcoming, there is a balance of beauty and function throughout the spacious and well proportioned rooms. The showstopper kitchen is the centerpiece of the home and is outfitted with a huge center island and top of the line appliances. It flows seamlessly into the sun-filled family room with stone fireplace and French doors leading to the patio. A handsome office has built-ins, fireplace and French doors that lead to a secluded covered patio. Decadent master suite features a balcony that overlooks the breathtaking grounds and a fabulous sitting room with fireplace. The recently renovated spa-like master bath is equipped a shower, custom double vanity, luxurious freestanding soaking tub and a foot warming radiant heated floor. Each of the other 4 bedrooms are ensuite and include a spacious closet. There is plenty of room for a pool, the pool house with outdoor shower is already there waiting for the next step. A walk up attic and lower level offer more areas to expand if needed. A rare opportunity for a home of distinction offering a luxurious lifestyle in a sought-after location. Don't miss the virtual tour link for additional photos and floor plans
This property is off market, which means it's not currently listed for sale or rent on Zillow. This may be different from what's available on other websites or public sources.
