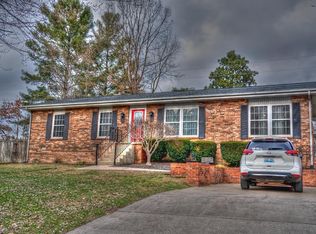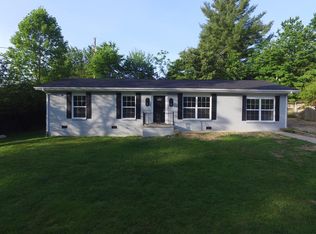You have to see this one level brick ranch located just outside Corbin City limits in the Corbin School District!! This home has been well maintained and updated with new vinyl clad double hung windows with a warranty that transfers to the new buyer and new hardwood flooring. This 3 bedroom 1.5 bath home is MOVE IN READY and features a large kitchen with stainless steel appliances, formal dining room or make it a second living area, a large den with a gas log fireplace, hardwood floors, carpet in the bedrooms, tile in the bathrooms and kitchen. A nice covered back patio with a completely fenced in backyard with a wooden privacy fence all the way around for added privacy. The large 2 car brick detached garage is perfect for storing vehicles, toys, lawn equipment and more. This home is perfect for a starter home or retirees. It could be your first home or your forever home. Call today to tour this beautiful home.
This property is off market, which means it's not currently listed for sale or rent on Zillow. This may be different from what's available on other websites or public sources.

