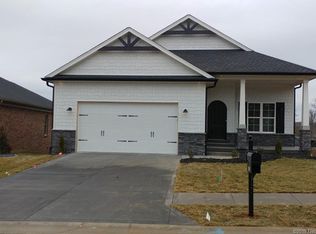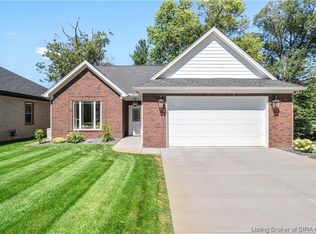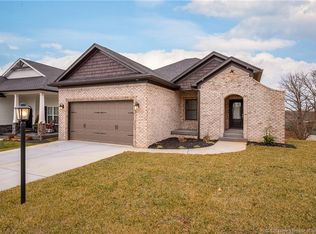Sold for $631,000 on 05/24/24
$631,000
83 Old Capital Ridge NE, Corydon, IN 47112
3beds
4,146sqft
Single Family Residence
Built in 2016
7,405.2 Square Feet Lot
$650,100 Zestimate®
$152/sqft
$3,271 Estimated rent
Home value
$650,100
Estimated sales range
Not available
$3,271/mo
Zestimate® history
Loading...
Owner options
Explore your selling options
What's special
Experience luxury living at its finest in this beautifully crafted home, where every room offers a focal point. Featuring two master suites with custom showers and oversized walk-in closets. Enjoy cooking in the stunning kitchen which offers an abundance of cabinets, beautiful quartz counter tops, and a full array of appliances. The island/breakfast bar is oversized where guests are sure to gather. A coffee nook finishes out this well thought out kitchen. This home is designed for both comfort and elegance. Enjoy the warmth of a two-sided fireplace that opens into both the living room and library, creating a cozy atmosphere throughout. The open floor plan allows for seamless flow between the spacious rooms, perfect for entertaining guests or relaxing in style.
Need more space? Take the Elevator down to the finished walkout basement with a family room, workroom, and an additional 3rd bedroom, full bath, and plenty of storage. With a spacious 2 car attached garage, you'll have plenty of space for your vehicles and golf clubs! Relax in the enclosed sunroom overlooking the golf course, or unwind on the semi-private patio with a gas grill, ideal for outdoor dining and entertaining. Invisible dog fence in yard. Conveniently located, this home is close to amenities, making it the perfect blend of luxury and comfort. Upgrades throughout the home add a touch of sophistication and style, making this a truly exceptional place to call home.
Zillow last checked: 8 hours ago
Listing updated: May 24, 2024 at 07:07am
Listed by:
Laurie Orkies Dunaway,
Lopp Real Estate Brokers,
Tammy Moore,
Lopp Real Estate Brokers
Bought with:
Diane Thomas, RB14023573
Coldwell Banker McMahan
Source: SIRA,MLS#: 202406618 Originating MLS: Southern Indiana REALTORS Association
Originating MLS: Southern Indiana REALTORS Association
Facts & features
Interior
Bedrooms & bathrooms
- Bedrooms: 3
- Bathrooms: 4
- Full bathrooms: 3
- 1/2 bathrooms: 1
Primary bedroom
- Description: Flooring: Carpet
- Level: First
- Dimensions: 19.1 x 15.1
Primary bedroom
- Description: Flooring: Carpet
- Level: First
- Dimensions: 17.6 x 15.1
Bedroom
- Description: w/ full bathroom,Flooring: Carpet
- Level: Lower
- Dimensions: 18.1 x 15.1
Dining room
- Description: Flooring: Wood
- Level: First
- Dimensions: 13.1 x 11.7
Family room
- Description: Flooring: Carpet
- Level: Lower
- Dimensions: 20.2 x 23.9
Other
- Description: w/ walk-in closet,Flooring: Tile
- Level: First
- Dimensions: 10.5 x 9.1
Other
- Description: w/ walk-in closet,Flooring: Tile
- Level: First
- Dimensions: 10.5 x 9.1
Other
- Description: Flooring: Tile
- Level: Lower
- Dimensions: 9.10 x 11.6
Half bath
- Description: Flooring: Tile
- Level: First
- Dimensions: 5.9 x 8
Kitchen
- Description: Breakfast bar,Flooring: Wood
- Level: First
- Dimensions: 13.1 x 19.3
Living room
- Description: Flooring: Carpet
- Level: First
- Dimensions: 20.9 x 23.8
Office
- Description: Flooring: Carpet
- Level: Lower
- Dimensions: 20 x 12.10
Other
- Description: Den-w/ built-ins,Flooring: Wood
- Level: First
- Dimensions: 19.3 x 12.10
Other
- Description: Laundry room-built-ins & sink,Flooring: Tile
- Level: First
- Dimensions: 6.3 x 16.9
Other
- Description: Flooring: Wood
- Level: First
- Dimensions: 20.9 x 11
Heating
- Forced Air
Cooling
- Central Air
Appliances
- Included: Dishwasher, Disposal, Humidifier, Microwave, Oven, Range, Refrigerator, Water Softener
- Laundry: Main Level, Laundry Room
Features
- Breakfast Bar, Bookcases, Ceiling Fan(s), Entrance Foyer, Eat-in Kitchen, Bath in Primary Bedroom, Main Level Primary, Open Floorplan, Utility Room, Walk-In Closet(s)
- Basement: Finished,Walk-Out Access
- Number of fireplaces: 1
- Fireplace features: Gas
Interior area
- Total structure area: 4,146
- Total interior livable area: 4,146 sqft
- Finished area above ground: 2,677
- Finished area below ground: 1,469
Property
Parking
- Total spaces: 2
- Parking features: Attached, Garage Faces Front, Garage, Garage Door Opener
- Attached garage spaces: 2
- Has uncovered spaces: Yes
Features
- Levels: One
- Stories: 1
- Patio & porch: Enclosed, Porch
- Exterior features: Landscaping, Paved Driveway
- Has view: Yes
- View description: Golf Course
- Frontage type: Golf Course
Lot
- Size: 7,405 sqft
- Features: On Golf Course, Near Golf Course
Details
- Parcel number: 311032352012000007
- Zoning: Residential
- Zoning description: Residential
- Special conditions: Estate
- Other equipment: Generator
Construction
Type & style
- Home type: SingleFamily
- Architectural style: One Story
- Property subtype: Single Family Residence
Materials
- Brick, Frame
- Foundation: Poured
Condition
- New construction: No
- Year built: 2016
Utilities & green energy
- Sewer: Public Sewer
- Water: Connected, Public
Community & neighborhood
Community
- Community features: Clubhouse, Golf
Location
- Region: Corydon
- Subdivision: Old Capital Ridge
HOA & financial
HOA
- Has HOA: Yes
- HOA fee: $150 monthly
- Amenities included: Clubhouse, Golf Course
Other
Other facts
- Listing terms: Cash,Conventional,FHA
- Road surface type: Paved
Price history
| Date | Event | Price |
|---|---|---|
| 5/24/2024 | Sold | $631,000-2.9%$152/sqft |
Source: | ||
| 4/20/2024 | Pending sale | $649,900$157/sqft |
Source: | ||
| 3/26/2024 | Listed for sale | $649,900$157/sqft |
Source: | ||
Public tax history
| Year | Property taxes | Tax assessment |
|---|---|---|
| 2024 | $6,567 -4.4% | $594,700 +5.7% |
| 2023 | $6,872 +8.6% | $562,700 -2.9% |
| 2022 | $6,325 -0.3% | $579,300 +13.9% |
Find assessor info on the county website
Neighborhood: 47112
Nearby schools
GreatSchools rating
- 6/10Corydon Elementary SchoolGrades: PK-3Distance: 0.9 mi
- 8/10Corydon Central Jr High SchoolGrades: 7-8Distance: 1 mi
- 6/10Corydon Central High SchoolGrades: 9-12Distance: 1 mi

Get pre-qualified for a loan
At Zillow Home Loans, we can pre-qualify you in as little as 5 minutes with no impact to your credit score.An equal housing lender. NMLS #10287.


